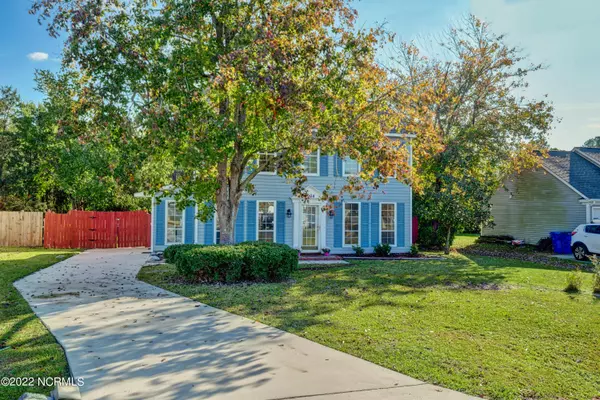$337,000
$347,000
2.9%For more information regarding the value of a property, please contact us for a free consultation.
2904 New Town Drive Wilmington, NC 28405
3 Beds
3 Baths
1,449 SqFt
Key Details
Sold Price $337,000
Property Type Single Family Home
Sub Type Single Family Residence
Listing Status Sold
Purchase Type For Sale
Square Footage 1,449 sqft
Price per Sqft $232
Subdivision Northchase
MLS Listing ID 100358265
Sold Date 12/22/22
Style Wood Frame
Bedrooms 3
Full Baths 2
Half Baths 1
HOA Y/N Yes
Originating Board North Carolina Regional MLS
Year Built 1987
Annual Tax Amount $1,034
Lot Size 0.292 Acres
Acres 0.29
Lot Dimensions 67x177x72x201
Property Description
Welcome home to this adorable property in desirable Northchase! It's a lovely 2 story 3 bed 2.5 bath home close to 1,500sqft. This home has recently been updated with an all new kitchen including new stainless steel appliances that convey, granite countertops, and all new cabinetry with soft close drawers. Just off the kitchen is a dining room with new light fixture. The living space is spacious with fireplace and is perfect for relaxing. The living areas and bedrooms have LVP flooring for easy maintenance and the stairs have new carpet. The master bedroom is located upstairs along with two other beds. The interior was just freshly painted and the several ceiling fans and light fixtures have been updated. Current owner replaced all plumbing in the home recently as well as a new hot water heater, newer roof, and HVAC is 2017. There is a partial screened in porch overlooking your large private fenced yard. Northchase has wonderful amenities to enjoy including pool, tennis, playground, and more! Don't miss out on this beautiful home!
Location
State NC
County New Hanover
Community Northchase
Zoning PD
Direction Head South on I-40E, take Exit 420 and continue onto North College Rd. Turn left onto Northchase Parkway, turn left onto Carthage and then left at the 1st cross street onto New Town Drive. Destination will be on the left.
Rooms
Other Rooms Tennis Court(s)
Basement None
Primary Bedroom Level Primary Living Area
Interior
Interior Features Ceiling Fan(s)
Heating Heat Pump, Forced Air
Cooling Central
Appliance Dryer, Refrigerator, Stove/Oven - Electric, Washer, None
Exterior
Garage Off Street, Paved
Utilities Available Municipal Sewer, Municipal Water
Waterfront No
Roof Type Shingle
Porch Porch
Parking Type Off Street, Paved
Garage No
Building
Story 2
New Construction No
Schools
Elementary Schools Castle Hayne
Middle Schools Trask
High Schools Laney
Others
Tax ID R02620-001-008-000
Read Less
Want to know what your home might be worth? Contact us for a FREE valuation!

Our team is ready to help you sell your home for the highest possible price ASAP







