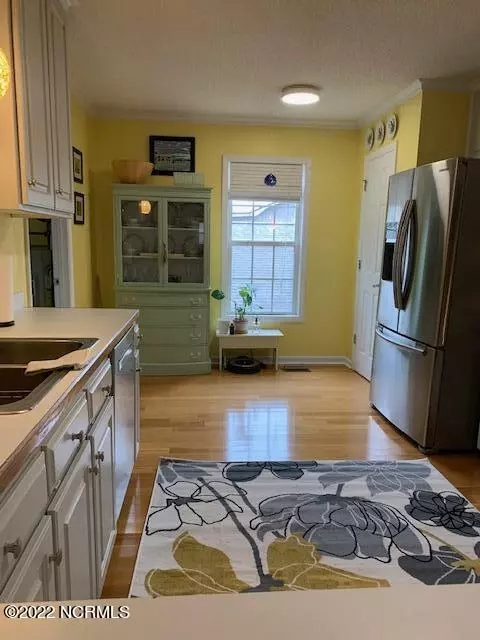$475,000
$475,000
For more information regarding the value of a property, please contact us for a free consultation.
134 NW 14th Street Oak Island, NC 28465
3 Beds
2 Baths
1,440 SqFt
Key Details
Sold Price $475,000
Property Type Single Family Home
Sub Type Single Family Residence
Listing Status Sold
Purchase Type For Sale
Square Footage 1,440 sqft
Price per Sqft $329
Subdivision Pinners Point
MLS Listing ID 100356287
Sold Date 12/20/22
Style Wood Frame
Bedrooms 3
Full Baths 2
HOA Y/N No
Originating Board North Carolina Regional MLS
Year Built 1998
Lot Size 6,600 Sqft
Acres 0.15
Lot Dimensions 55x120x55x120
Property Description
If you have been waiting for the perfect home on Oak Island, then look no further! This home has been lovingly cared for by the original owners. This three bedroom 2 bath home has been updated with a gorgeous owners en suite, that has a walk-in shower and custom master closet.
You will love when you walk into this bright an airy home that boast gleaming hardwood floors in the main living area and beautiful new carpeting in the bedrooms. Updated lights fixtures and ceiling fans both inside and out. New paint and updated kitchen cabinets.
This property has mature palms, oak trees and breath taking azaleas.
Enjoy coffee or your favorite beverage on the front or back deck in the morning or a cool drink in the evening, while listening to the sound of the waves and breathing in the salt air.
Oak Island has so much to offer with, parks, restaurants, summer concerts, farmer's markets and more! All this plus you are only 30 minutes from Myrtle Beach or Wilmington. What are you waiting for? Start living your best life and don't miss out on this awesome property!
Location
State NC
County Brunswick
Community Pinners Point
Zoning R6
Direction Take a right off of Middleton Bridge onto Oak Island Drive. Follow Oak Island Drive to NW 14th. Take a right on NW 14th to 134.
Rooms
Other Rooms Shower, Storage
Basement None
Primary Bedroom Level Primary Living Area
Interior
Interior Features Bookcases, Kitchen Island, Master Downstairs, 9Ft+ Ceilings, Vaulted Ceiling(s), Ceiling Fan(s), Pantry, Walk-in Shower, Eat-in Kitchen, Walk-In Closet(s)
Heating Heat Pump, Electric, Forced Air
Cooling Central Air
Flooring Carpet, Laminate, Wood
Fireplaces Type None
Fireplace No
Window Features Storm Window(s)
Appliance Washer, Stove/Oven - Electric, Self Cleaning Oven, Refrigerator, Range, Microwave - Built-In, Ice Maker, Dryer, Disposal, Dishwasher, Cooktop - Electric
Laundry Hookup - Dryer, Washer Hookup
Exterior
Garage Covered, Concrete, Lighted, Off Street, On Site, Paved
Pool None
Utilities Available Water Connected, Sewer Connected
Waterfront No
Waterfront Description None
Roof Type Architectural Shingle
Accessibility None
Porch Covered, Deck, Enclosed, Porch, Screened
Parking Type Covered, Concrete, Lighted, Off Street, On Site, Paved
Building
Lot Description Level, Wooded
Story 1
Foundation Other
Sewer Municipal Sewer
Water Municipal Water
New Construction No
Others
Tax ID 234fg03702
Acceptable Financing Cash, Conventional
Listing Terms Cash, Conventional
Special Listing Condition None
Read Less
Want to know what your home might be worth? Contact us for a FREE valuation!

Our team is ready to help you sell your home for the highest possible price ASAP







