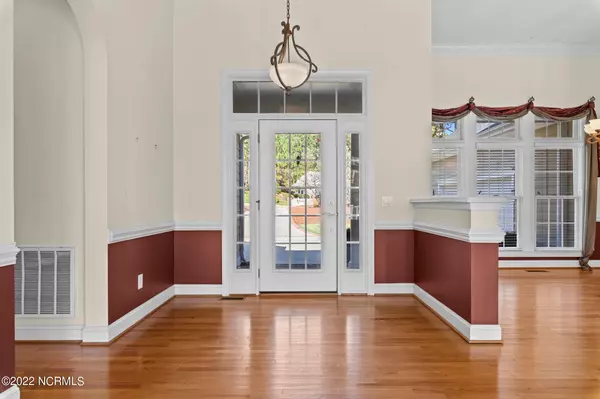$524,500
$550,000
4.6%For more information regarding the value of a property, please contact us for a free consultation.
140 Steeplechase Way Southern Pines, NC 28387
3 Beds
2 Baths
2,447 SqFt
Key Details
Sold Price $524,500
Property Type Single Family Home
Sub Type Single Family Residence
Listing Status Sold
Purchase Type For Sale
Square Footage 2,447 sqft
Price per Sqft $214
Subdivision Longleaf Cc
MLS Listing ID 100338628
Sold Date 12/29/22
Style Block, Wood Frame
Bedrooms 3
Full Baths 2
HOA Y/N Yes
Originating Board North Carolina Regional MLS
Year Built 2003
Lot Size 0.480 Acres
Acres 0.48
Lot Dimensions 117x148x176
Property Description
Beautiful golf front home in Longleaf CC., on Hole #7 at the tee. Mature landscaping, rows of crape myrtles lining the driveway. This home has a split bedroom floor plan, has 12' ceilings, crown molding and chair rail molding in the formal dining room, living room and foyer. Family room with natural gas fireplace has large windows to watch the golfers pass through. Both the family room and kitchen have 10' high ceilings. Vary spacious feeling throughout this home, not your typical ranch. Real hardwoods in main living areas. Tile in baths and laundry. Carpet in Bedrooms. Step outside on the trek like deck and sip something sweet in the shade of the reclined awning as you watch the golfers tee off. Plantation blinds cover all windows. Kitchen has natural gas stove, black granite countertops and plenty of storage and a nice eating area. Main bedroom has tray ceiling, transom windows and a spacious bathroom, his/her closets, separate tub and shower and private toilet area. There is aa attic/bonus room above the garage which could be converted into a rec room, office, etc. Crawl space is impeccably clean and conditioned. Home has whole house central vacuum and is ready for you to make it your new home.
Location
State NC
County Moore
Community Longleaf Cc
Zoning RS-1CD
Direction From Pinehurst circle, take exit to Airport and community College, take a right on Knoll Road, First street on right, first house on left.
Rooms
Primary Bedroom Level Primary Living Area
Interior
Interior Features Foyer, 1st Floor Master, 9Ft+ Ceilings, Blinds/Shades, Ceiling - Trey, Ceiling Fan(s), Gas Logs, Mud Room, Walk-in Shower
Heating Fireplace(s), Heat Pump
Cooling Central
Appliance None
Exterior
Garage Concrete
Garage Spaces 2.0
Utilities Available Community Sewer, Community Water, Community Water Available
Waterfront No
Roof Type Architectural Shingle
Porch Deck
Parking Type Concrete
Garage Yes
Building
Lot Description Corner Lot
Story 1
New Construction No
Schools
Elementary Schools Mcdeeds Creek Elementary
Middle Schools Southern Middle
High Schools Pinecrest High
Others
Tax ID 95000420
Read Less
Want to know what your home might be worth? Contact us for a FREE valuation!

Our team is ready to help you sell your home for the highest possible price ASAP







