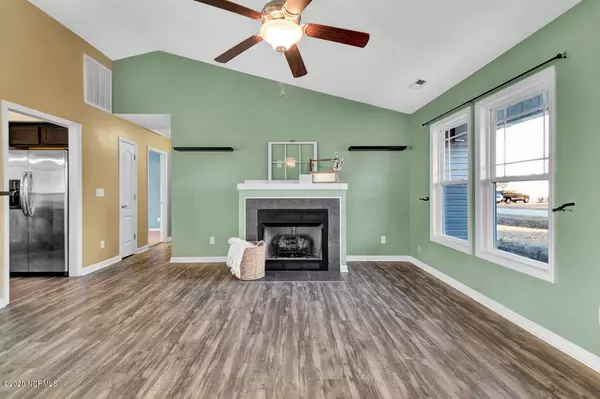$163,000
$160,000
1.9%For more information regarding the value of a property, please contact us for a free consultation.
226 Long Neck DR Richlands, NC 28574
3 Beds
2 Baths
1,215 SqFt
Key Details
Sold Price $163,000
Property Type Single Family Home
Sub Type Single Family Residence
Listing Status Sold
Purchase Type For Sale
Square Footage 1,215 sqft
Price per Sqft $134
Subdivision Turkey Ridge
MLS Listing ID 100201523
Sold Date 03/04/20
Style Wood Frame
Bedrooms 3
Full Baths 2
HOA Y/N No
Originating Board North Carolina Regional MLS
Year Built 2012
Lot Size 0.410 Acres
Acres 0.41
Lot Dimensions Irregular
Property Description
This home is ''swipe right'' material for sure -- Location, floor plan and price point are all PERFECT for you! As soon as you enter the living room with high vaulted ceiling, you'll feel right at home. The open-style floor plan allows you to be in the kitchen, entertaining guests at the bar top, and watching your favorite TV show all at once!! The Master Bedroom is separate from the two other bedrooms. It has a walk-in closet and a private full bathroom with a soak tub AND a step-in shower (which is perfect for handicap homeowners or guests as it allows for much easier access to the shower)! On the other side of the home, you'll find another full bathroom and two sizable bedrooms. There is a tall, wooden privacy fence in the backyard. However, the property of this home goes beyond the fence to allow for even MORE privacy and usable space. -- This perfect price point will put you in a position where the monthly payment will likely be much less than if you were to sign a one-year rental lease and pay down the someone else's mortgage for them. Shouldn't you be investing in yourself?! This home is eligible for a no-down-payment loan, such as USDA or VA. Schedule your showing today!
Location
State NC
County Onslow
Community Turkey Ridge
Zoning RA
Direction Take Hwy 258 to Catherine Lake Rd. (Hwy 111) towards the airport. Subdivision is on the right just before the airport. Take first right on Long Neck and the house will be on the right.
Location Details Mainland
Rooms
Primary Bedroom Level Primary Living Area
Interior
Interior Features Master Downstairs, Tray Ceiling(s), Vaulted Ceiling(s), Ceiling Fan(s)
Heating Heat Pump
Cooling Central Air
Flooring LVT/LVP, Carpet
Appliance Stove/Oven - Electric, Refrigerator, Dishwasher
Exterior
Garage Paved
Garage Spaces 2.0
Waterfront No
Waterfront Description None
Roof Type Shingle
Porch Covered, Patio, Porch
Parking Type Paved
Building
Story 1
Entry Level One
Foundation Slab
Sewer Septic On Site
New Construction No
Others
Tax ID 35c-41
Acceptable Financing Conventional, FHA, USDA Loan, VA Loan
Listing Terms Conventional, FHA, USDA Loan, VA Loan
Special Listing Condition None
Read Less
Want to know what your home might be worth? Contact us for a FREE valuation!

Our team is ready to help you sell your home for the highest possible price ASAP







