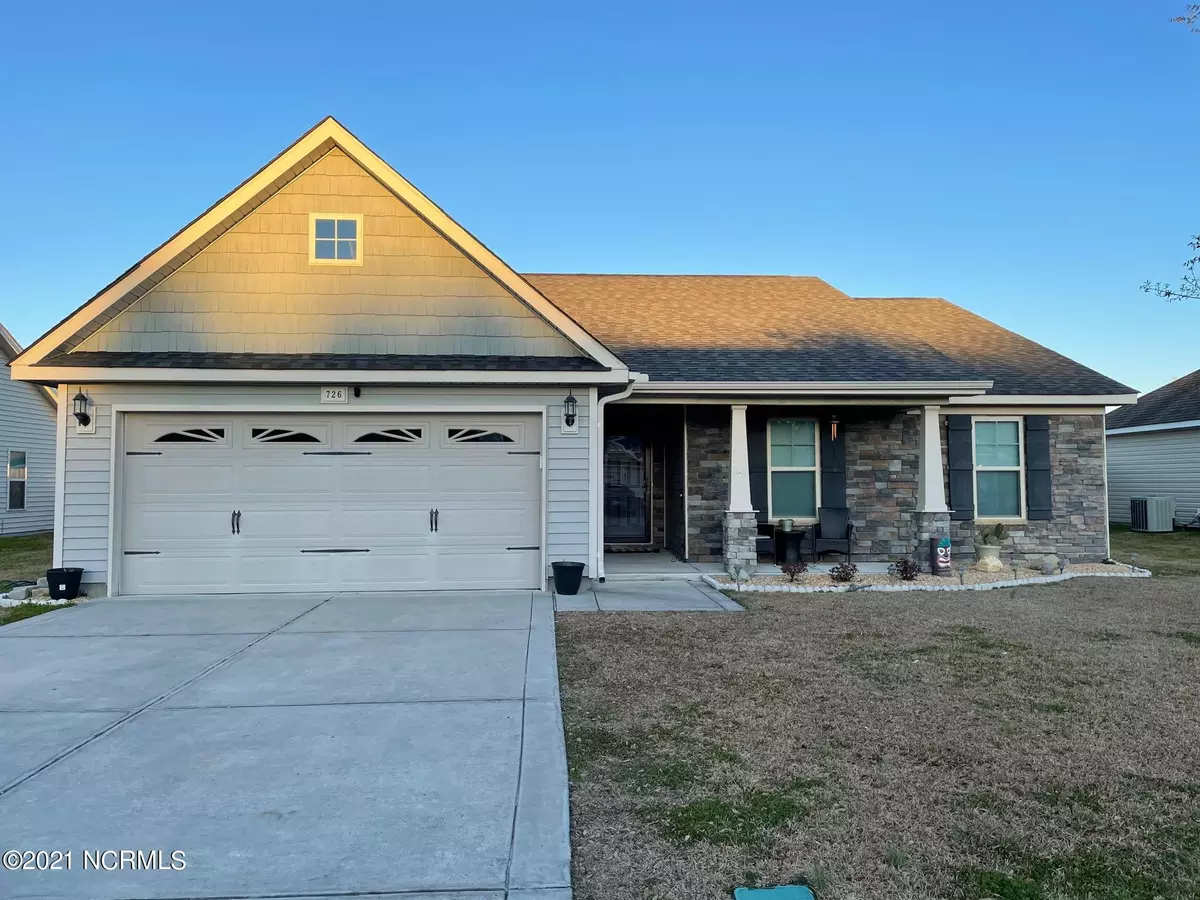$205,000
$205,000
For more information regarding the value of a property, please contact us for a free consultation.
726 Radiant Drive Jacksonville, NC 28546
3 Beds
2 Baths
1,386 SqFt
Key Details
Sold Price $205,000
Property Type Single Family Home
Sub Type Single Family Residence
Listing Status Sold
Purchase Type For Sale
Square Footage 1,386 sqft
Price per Sqft $147
Subdivision Carolina Plantations
MLS Listing ID 100257104
Sold Date 03/22/21
Style Wood Frame
Bedrooms 3
Full Baths 2
HOA Fees $206
HOA Y/N Yes
Originating Board North Carolina Regional MLS
Year Built 2012
Annual Tax Amount $1,101
Lot Size 7,841 Sqft
Acres 0.18
Lot Dimensions irregular
Property Description
This refreshing 3 bed 2 bath home is located just outside of city limits in the highly sought out neighborhood of Carolina Plantations! Close to schools, shopping, and restaurants this home is in the heart of Jacksonville without the city tax. The stunning Seaside Chestnut laminate floors were installed in the beginning of 2020 and walls painted in the popular Agreeable Gray. This gem checks off all the boxes featuring a covered front porch, covered back patio perfect for entertaining, and wood privacy fence. Inside your met with vaulted ceilings, an open kitchen-living room floorplan, a kitchen island for prepping, bar seating, and a huge walk-in pantry and electric fireplace. The master bedroom has tray ceilings and a walk-in closet, while the master bath has dual sinks, a separate soaking tub, and a walk-in shower. Come on in and see for yourself!
Location
State NC
County Onslow
Community Carolina Plantations
Zoning R-10
Direction Take Carolina Forest Blvd towards Ramsey Rd, go straight across Ramsey Rd onto Carolina Plantations Blvd, turn left on Merin Height, turn right on Arabella, turn left on Radiant drive.
Rooms
Primary Bedroom Level Primary Living Area
Interior
Interior Features Foyer, Tray Ceiling(s), Vaulted Ceiling(s), Ceiling Fan(s), Pantry, Walk-in Shower, Eat-in Kitchen, Walk-In Closet(s)
Heating Heat Pump
Cooling Central Air
Flooring Carpet, Laminate, Tile
Window Features Blinds
Appliance Vent Hood, Stove/Oven - Electric, Refrigerator, Microwave - Built-In, Ice Maker, Disposal, Dishwasher
Laundry Hookup - Dryer, Laundry Closet, Washer Hookup, In Kitchen
Exterior
Exterior Feature None
Garage Assigned, Paved
Garage Spaces 2.0
Waterfront No
Roof Type Architectural Shingle
Porch Covered, Patio, Porch
Parking Type Assigned, Paved
Building
Story 1
Foundation Slab
Sewer Community Sewer
Structure Type None
New Construction No
Others
Tax ID 155145
Acceptable Financing Cash, Conventional, FHA, USDA Loan, VA Loan
Listing Terms Cash, Conventional, FHA, USDA Loan, VA Loan
Special Listing Condition None
Read Less
Want to know what your home might be worth? Contact us for a FREE valuation!

Our team is ready to help you sell your home for the highest possible price ASAP







