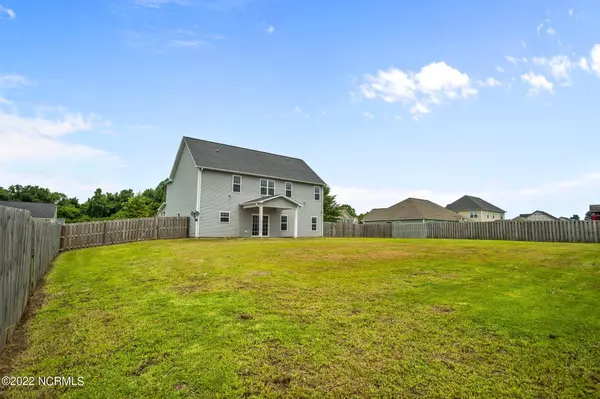$292,000
$289,900
0.7%For more information regarding the value of a property, please contact us for a free consultation.
106 Pembury Way Richlands, NC 28574
4 Beds
3 Baths
2,281 SqFt
Key Details
Sold Price $292,000
Property Type Single Family Home
Sub Type Single Family Residence
Listing Status Sold
Purchase Type For Sale
Square Footage 2,281 sqft
Price per Sqft $128
Subdivision Maidstone Park
MLS Listing ID 100338527
Sold Date 08/15/22
Style Wood Frame
Bedrooms 4
Full Baths 2
Half Baths 1
Originating Board North Carolina Regional MLS
Year Built 2012
Annual Tax Amount $2,213
Lot Size 0.340 Acres
Acres 0.34
Lot Dimensions TBD
Property Description
Welcome home!! You will fall in love with this 4 bedroom 2.5 bathroom gorgeous home located in Richlands. You immediately enter the 2 story foyer and find your formal dining room to the right with a coffered ceiling. Continue until you reach the family room complete with a fireplace for relaxing after a hard day during the winter. You will love the kitchen made for any chef! Upstairs you will find the gigantic master bedroom with a master bathroom that is made for relaxation. Three additional large bedrooms complete the upstairs. Step out back and enjoy the summer evenings on your covered patio in your privacy fenced-in backyard. Did I mention the neighborhood is conveniently located close to Steed Park for all your outdoor activity needs! Call today to see this home before it is gone!
Location
State NC
County Onslow
Community Maidstone Park
Zoning R-15
Direction Gumbranch Rd toward Richlands, Right on Cowhorn Rd., Left on Comfort Rd., Left onto Maidstone Dr., Right on Shilling St., Left onto Pembury Way.
Rooms
Primary Bedroom Level Non Primary Living Area
Interior
Interior Features Ceiling - Trey, Ceiling Fan(s), Walk-in Shower, Walk-In Closet
Heating Heat Pump
Cooling Heat Pump, See Remarks
Appliance Range, Dishwasher, Microwave - Built-In, Refrigerator, None
Exterior
Garage Concrete, On Site
Garage Spaces 2.0
Utilities Available Municipal Sewer, Municipal Water, See Remarks
Waterfront No
Waterfront Description None
Porch Covered, Patio, Porch
Parking Type Concrete, On Site
Garage Yes
Building
Story 2
New Construction No
Schools
Elementary Schools Richlands
Middle Schools Trexler
High Schools Richlands
Others
Tax ID 43e-67
Read Less
Want to know what your home might be worth? Contact us for a FREE valuation!

Our team is ready to help you sell your home for the highest possible price ASAP







