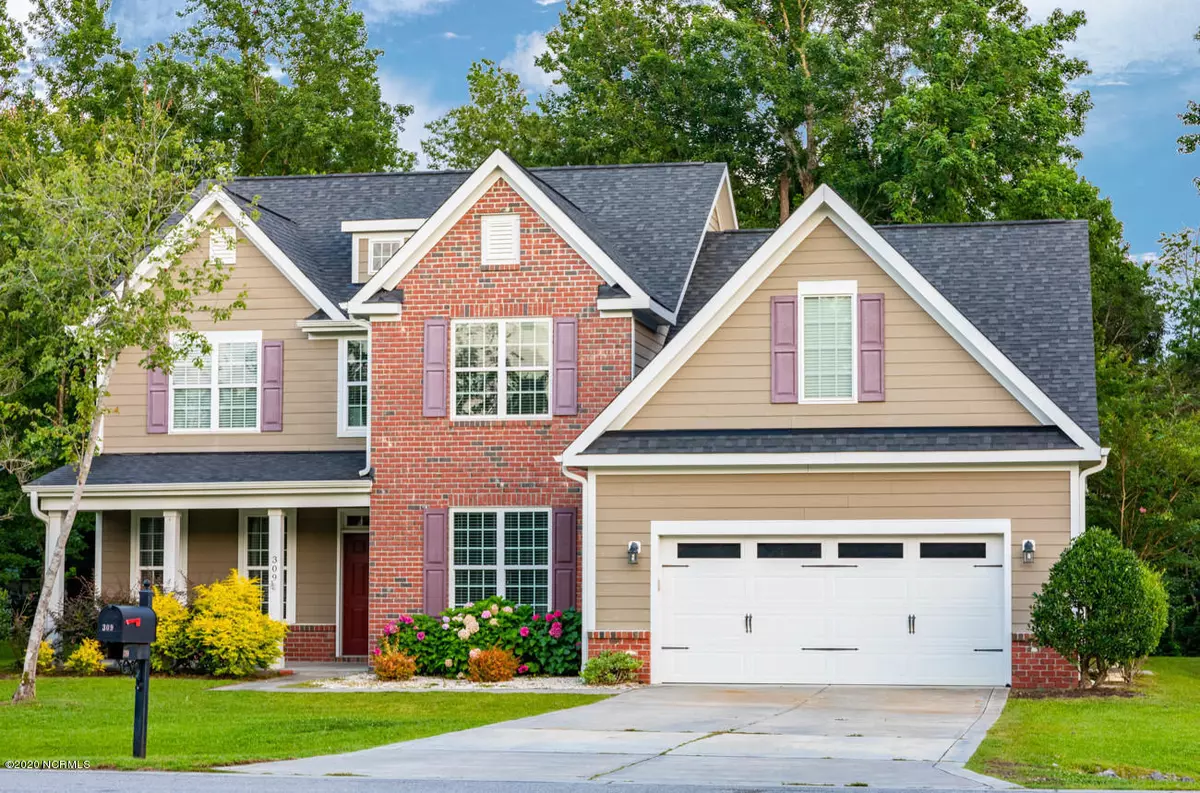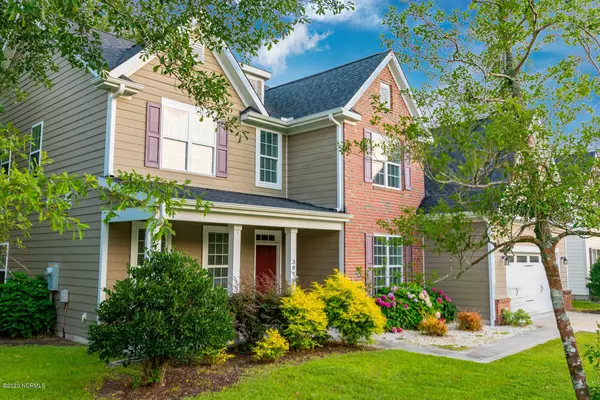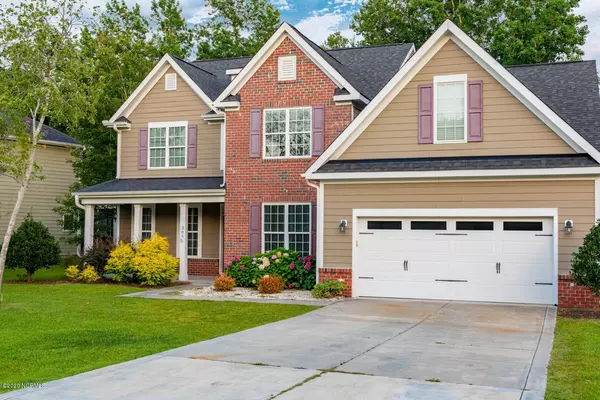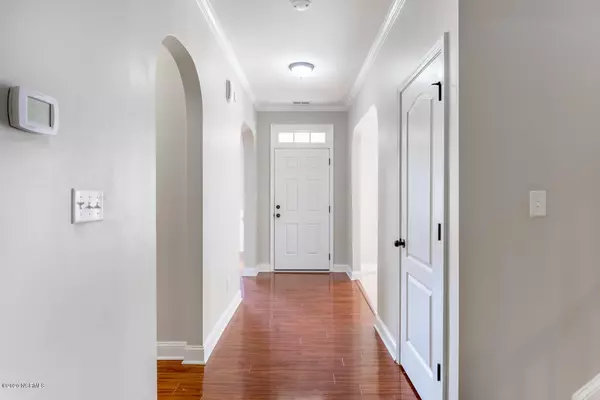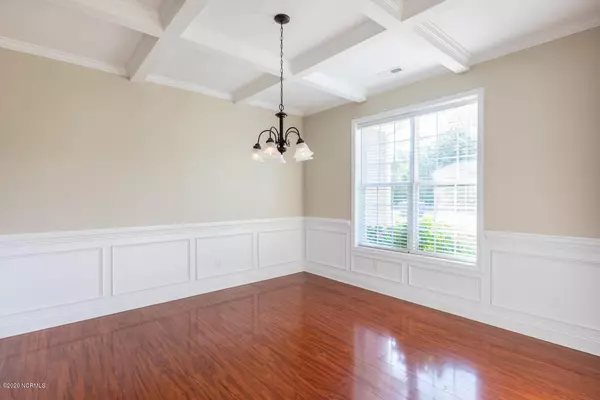$325,000
$345,000
5.8%For more information regarding the value of a property, please contact us for a free consultation.
309 W Goldeneye LN Sneads Ferry, NC 28460
4 Beds
4 Baths
3,292 SqFt
Key Details
Sold Price $325,000
Property Type Single Family Home
Sub Type Single Family Residence
Listing Status Sold
Purchase Type For Sale
Square Footage 3,292 sqft
Price per Sqft $98
Subdivision Mimosa Bay
MLS Listing ID 100225232
Sold Date 09/30/20
Style Wood Frame
Bedrooms 4
Full Baths 3
Half Baths 1
HOA Fees $900
HOA Y/N Yes
Originating Board North Carolina Regional MLS
Year Built 2013
Lot Size 0.290 Acres
Acres 0.29
Lot Dimensions irregular
Property Description
Welcome to gated community of Mimosa Bay. This home features the floor plan known as The Washington. It offers, 4 bedrooms and an office/flex room, 3.5 baths, and over 3200 heated square feet of wonderful living space. Features of this home include granite counter tops, crown moldings, coffered ceilings, security system, pre-wired surround sound, weather and pest resistant hardie board, fireplace with gas logs and more. The first floor features a master suite, formal dining room, open kitchen with breakfast nook off patio.
Seller offering $4,500 flooring allowance, to make the home your own!
Mimosa Bay offers their home owners many amenities including; boat ramp, storage, club house, swimming pool, lighted tennis courts, fitness room, playground, day dock, boardwalk and picnic areas.
Location
State NC
County Onslow
Community Mimosa Bay
Zoning R-10
Direction Hwy 17, left on why 210 E, Left on Old Folkstone road, right on to Mimosa Bay Drive, left on Marina Wynd Way, left on W Goldeneye over bridge and left
Location Details Mainland
Rooms
Basement None
Primary Bedroom Level Primary Living Area
Interior
Interior Features Master Downstairs, 9Ft+ Ceilings, Vaulted Ceiling(s), Ceiling Fan(s), Pantry, Walk-in Shower, Walk-In Closet(s)
Heating Electric, Heat Pump
Cooling Central Air
Flooring LVT/LVP, Carpet
Fireplaces Type Gas Log
Fireplace Yes
Window Features Blinds
Appliance Stove/Oven - Electric, Refrigerator, Microwave - Built-In, Disposal, Dishwasher
Laundry Inside
Exterior
Exterior Feature None
Garage Paved
Garage Spaces 2.0
Utilities Available Community Water
Waterfront No
Waterfront Description None
Roof Type Shingle
Accessibility None
Porch Open, Covered, Patio
Building
Lot Description Cul-de-Sac Lot
Story 2
Entry Level Two
Foundation Slab
Sewer Community Sewer
Structure Type None
New Construction No
Others
Tax ID 773i-17
Acceptable Financing Cash, Conventional, FHA, USDA Loan, VA Loan
Listing Terms Cash, Conventional, FHA, USDA Loan, VA Loan
Special Listing Condition None
Read Less
Want to know what your home might be worth? Contact us for a FREE valuation!

Our team is ready to help you sell your home for the highest possible price ASAP



