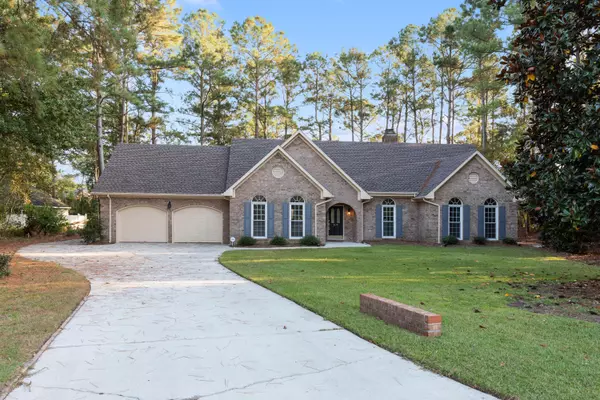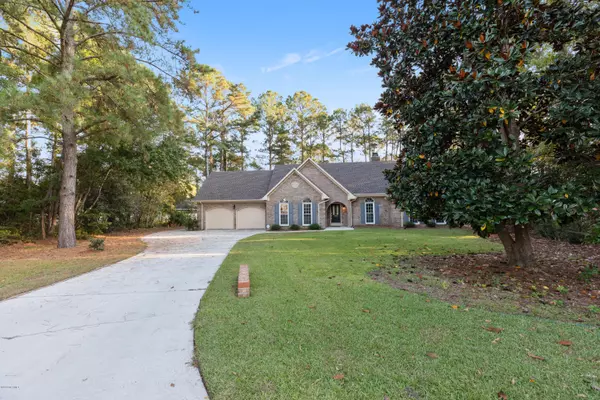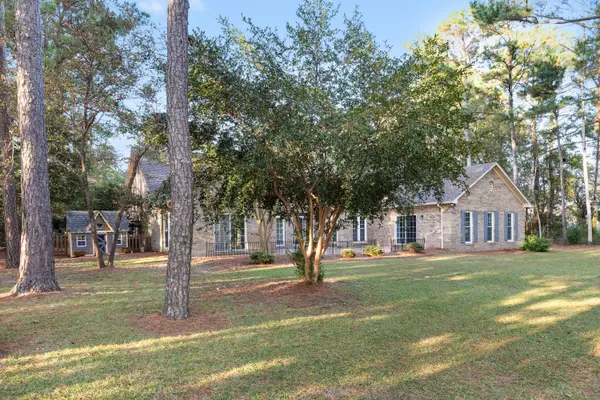$320,000
$330,000
3.0%For more information regarding the value of a property, please contact us for a free consultation.
106 Coral CV Sneads Ferry, NC 28460
3 Beds
4 Baths
2,806 SqFt
Key Details
Sold Price $320,000
Property Type Single Family Home
Sub Type Single Family Residence
Listing Status Sold
Purchase Type For Sale
Square Footage 2,806 sqft
Price per Sqft $114
Subdivision North Shore Country Club
MLS Listing ID 100241507
Sold Date 12/01/20
Style Wood Frame
Bedrooms 3
Full Baths 3
Half Baths 1
HOA Fees $375
HOA Y/N Yes
Originating Board North Carolina Regional MLS
Year Built 1992
Lot Size 0.410 Acres
Acres 0.41
Lot Dimensions Irregular
Property Description
LIve in North Shore Country Club, Sneads Ferry's sought after community. Located in a cul-de-sac with lots of privacy, close to the beaches of Topsail Island and a short drive to Camp LeJeune. This beautiful all brick Ranch is located on the golf course and offers 3 bedrooms each with it's own full bath, a large kitchen with island, pantry and plenty of counters space, 40 inch white cabinetry, some with beautiful glass front and double sink. A formal dining room, a breakfast nook, a large living room with fireplace and built in book shelves, a half bath and laundry room with tub and cabinets, The home is bright and spacious, full of light, with sliders to large patio. Master Suite also has slider to patio, and TWO walk-in closets. LOTS of storage space and a 2 car garage. Above the garage, via pull down stairway, is another room that has AC and heat and could be converted into more living space or used for great storage space! This home and North Shore Country Club have so much to offer!
Location
State NC
County Onslow
Community North Shore Country Club
Zoning R-10
Direction Hwy 210 to Right on Seascape Dr, to Left on Coral Court
Location Details Mainland
Rooms
Primary Bedroom Level Primary Living Area
Interior
Interior Features Whirlpool, Master Downstairs, 9Ft+ Ceilings, Ceiling Fan(s), Pantry, Walk-in Shower, Walk-In Closet(s)
Heating Heat Pump
Cooling Central Air
Flooring Carpet, Tile, Wood
Window Features Blinds
Appliance Washer, Refrigerator, Microwave - Built-In, Dryer, Dishwasher
Laundry Inside
Exterior
Exterior Feature None
Garage Paved
Garage Spaces 2.0
Waterfront No
Roof Type Architectural Shingle
Accessibility Accessible Full Bath
Porch Patio
Building
Lot Description Cul-de-Sac Lot
Story 1
Entry Level One
Foundation Slab
Sewer Municipal Sewer
Water Municipal Water
Structure Type None
New Construction No
Others
Tax ID 767a-56
Acceptable Financing Cash, Conventional, FHA, VA Loan
Listing Terms Cash, Conventional, FHA, VA Loan
Special Listing Condition None
Read Less
Want to know what your home might be worth? Contact us for a FREE valuation!

Our team is ready to help you sell your home for the highest possible price ASAP







