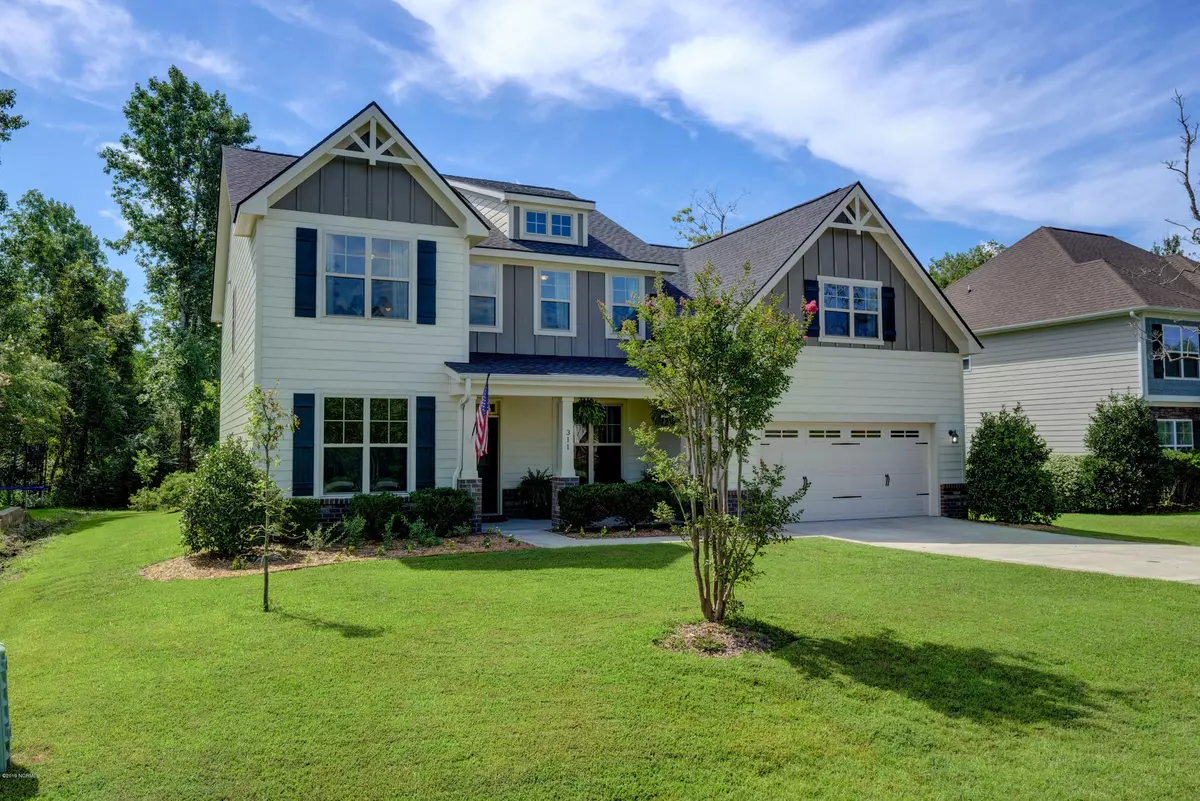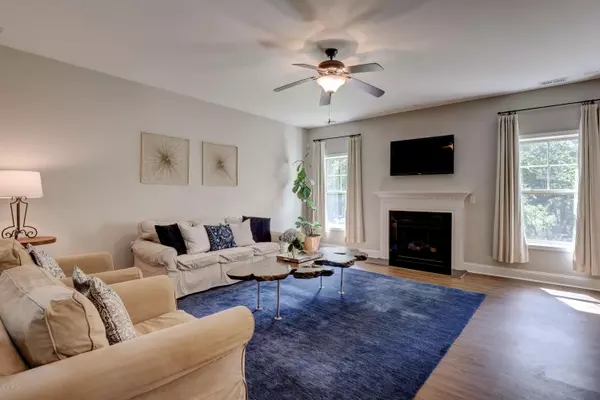$375,000
$383,900
2.3%For more information regarding the value of a property, please contact us for a free consultation.
311 W Goldeneye LN Sneads Ferry, NC 28460
5 Beds
4 Baths
3,631 SqFt
Key Details
Sold Price $375,000
Property Type Single Family Home
Sub Type Single Family Residence
Listing Status Sold
Purchase Type For Sale
Square Footage 3,631 sqft
Price per Sqft $103
Subdivision Mimosa Bay
MLS Listing ID 100198954
Sold Date 04/22/20
Style Wood Frame
Bedrooms 5
Full Baths 4
HOA Fees $996
HOA Y/N Yes
Originating Board North Carolina Regional MLS
Year Built 2013
Lot Size 0.300 Acres
Acres 0.3
Lot Dimensions 80x163x80x158
Property Description
Stunning 4 bedroom Plus Bonus, 4 full bath residence with over 3,600 heated square feet located in the premier gated community of Mimosa Bay! This sprawling Virginia floor plan features 4 bedrooms, 4 full baths, den/study, formal dining room, upstairs loft, laundry room, eat-in kitchen area, breakfast bar, media, two bonus rooms, covered porch with patio and a two car garage with entryway nook and hall closet for easy storage. Enter this spectacular residence featuring new luxury flooring throughout the main level, with a home office off to the left, to the right of the entry is a beautiful formal dining room detailed with gorgeous wainscoting. The foyer leads into the spacious family room with serene views of the private back yard and features a brick exterior patio. Enjoy the cozy gas log fireplace with granite surround in living room featuring wired surround sound speaker system and is open to the kitchen and breakfast nook. The kitchen boasts gorgeous ebony cabinets, upgraded stainless appliances, granite countertops, tile backsplash, breakfast bar, and an abundance of cabinets and counter space. There is also an eat-in breakfast nook with beautiful views of the private rear yard. The master suite is gracious in size and is located on the main level and boasts a huge walk-in closet, trey ceiling, and a private master bath featuring separate vanities, water closet, walk-in shower, and soaker tub. The second floor boasts three oversized bedrooms with two separate full baths, linen closet, large open Loft, spacious laundry room, huge bonus room with another bonus room inside, and a large walk in attic storage area.The backyard of this beautiful residence is a paradise, boasting a patio with mature landscaping and an in-ground irrigation system which covers the entire home site. This home is a well-crafted , with a 50 year roof warranty plus free shingle replacement,hardy plank siding,taexx system and a home warranty. Ceiling fans in every bedroom! A must see! entertaining with friends you are sure to love this home! Mimosa Bay is the #1 sought after community in the area and boasts over 300 acres of lakefront, marshfront and heavily wooded home sites with access to the Intracoastal Waterway. Mimosa Bay amenities include a community pool, tennis courts, clubhouse, boat launch, gated entry, fitness center, playground and day dock. Perfectly located only minutes from Topsail Beaches, MARSOC, Camp Lejeune and just between Jacksonville and Wilmington. This is the home you have been dreaming of!
Location
State NC
County Onslow
Community Mimosa Bay
Zoning R-10
Direction From Hwy 17 turn onto Old Folkstone Road, Cross over Hwy 210 and turn right into the 2nd gates entrance of Mimosa Bay which is Canvasback Lane. Turn left at the stop sign and home will be on your right.
Location Details Mainland
Rooms
Basement None
Primary Bedroom Level Primary Living Area
Interior
Interior Features Foyer, Master Downstairs, 9Ft+ Ceilings, Tray Ceiling(s), Ceiling Fan(s), Pantry, Walk-In Closet(s)
Heating Heat Pump
Cooling Central Air
Flooring Carpet, Laminate, Tile
Fireplaces Type Gas Log
Fireplace Yes
Appliance Stove/Oven - Electric, Microwave - Built-In, Disposal, Dishwasher, Cooktop - Electric
Laundry Inside
Exterior
Exterior Feature Irrigation System
Garage Paved
Garage Spaces 2.0
Pool None
Waterfront No
Waterfront Description Water Access Comm
Roof Type Architectural Shingle
Porch Open, Patio, Porch
Building
Story 2
Entry Level Two
Foundation Slab
Sewer Municipal Sewer
Water Municipal Water
Structure Type Irrigation System
New Construction No
Others
Tax ID 773i-18
Acceptable Financing Cash, Conventional, FHA, USDA Loan, VA Loan
Listing Terms Cash, Conventional, FHA, USDA Loan, VA Loan
Special Listing Condition None
Read Less
Want to know what your home might be worth? Contact us for a FREE valuation!

Our team is ready to help you sell your home for the highest possible price ASAP







