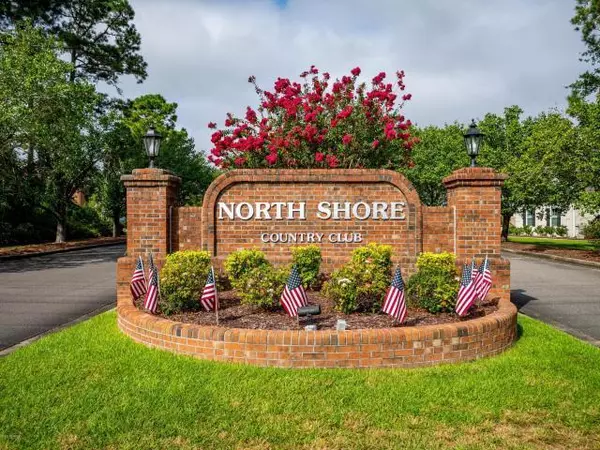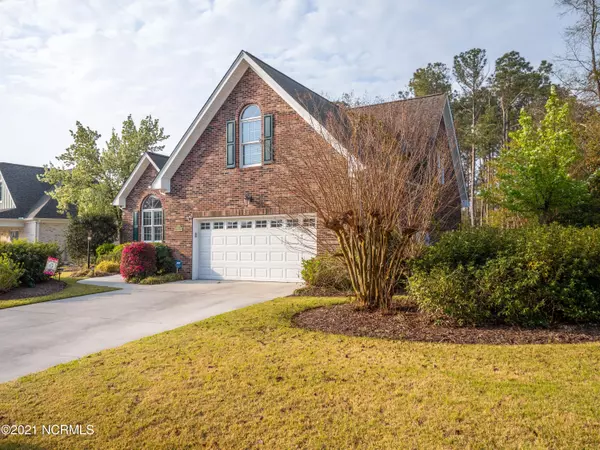$375,000
$377,000
0.5%For more information regarding the value of a property, please contact us for a free consultation.
402 Sawgrass CV Sneads Ferry, NC 28460
3 Beds
3 Baths
2,459 SqFt
Key Details
Sold Price $375,000
Property Type Single Family Home
Sub Type Single Family Residence
Listing Status Sold
Purchase Type For Sale
Square Footage 2,459 sqft
Price per Sqft $152
Subdivision North Shore Country Club
MLS Listing ID 100265153
Sold Date 06/25/21
Bedrooms 3
Full Baths 2
Half Baths 1
HOA Fees $385
HOA Y/N Yes
Originating Board North Carolina Regional MLS
Year Built 1997
Lot Size 0.340 Acres
Acres 0.34
Lot Dimensions 119x172x63x167
Property Description
WELCOME TO 402 SAWGRASS COVE! Located in North Shore Country Club, the premier community in Sneads Ferry, offering a 4 Star Golf Course, pool clubhouse and tennis. A short distance to Topsail Island and the ICW, this custom built home is upgraded throughout. Note the original oak hardwood flooring, the spacious and open floor plan with a first floor Owners Suite. The Master bath has a Jacuzzi and separate shower, double sinks, Moen faucets and walk in closet.The kitchen is a chef's delight with it's 5 burner gas stove, lots of granite counter space, an abundance of cabinetry, pantry, wine rack and tiled floor. From the Breakfast Nook step into the large, tiled 3 season sunroom and out onto a 14 x 12 deck. A dining room, half bath and laundry room with laundry tub complete the first floor. 2 more bedrooms, a full bath and a huge Bonus Room on the 2nd floor. All appliances convey. This home has been updated with a Navien gas water heater, thermapane windows, new roof with 30 yr warranty in 2012 and an awning for the back deck with remote. Nothing has been overlooked, this is truly a remarkable home, ready for YOU! The North Shore country Club membership conveys, if buyer desires it, which is a $ 15,000 value.
Location
State NC
County Onslow
Community North Shore Country Club
Zoning R-10
Direction Hwy 210 towards Topsail Island, left on North Shore Dr, right on Sawgrass
Location Details Mainland
Rooms
Basement Crawl Space
Primary Bedroom Level Primary Living Area
Interior
Interior Features Whirlpool, Master Downstairs, 9Ft+ Ceilings, Tray Ceiling(s), Vaulted Ceiling(s), Ceiling Fan(s), Pantry, Walk-in Shower, Walk-In Closet(s)
Heating Heat Pump
Cooling Central Air
Flooring Carpet, Tile, Wood
Fireplaces Type Gas Log
Fireplace Yes
Window Features Thermal Windows,DP50 Windows,Blinds
Appliance Washer, Refrigerator, Microwave - Built-In, Dryer, Disposal, Dishwasher, Cooktop - Gas
Laundry Inside
Exterior
Exterior Feature Irrigation System, Gas Grill
Garage On Site, Paved
Garage Spaces 2.0
Waterfront No
Waterfront Description None
Roof Type Architectural Shingle
Porch Open, Deck
Building
Lot Description Cul-de-Sac Lot
Story 2
Entry Level Two
Sewer Municipal Sewer
Water Municipal Water
Structure Type Irrigation System,Gas Grill
New Construction No
Others
Tax ID 046425
Acceptable Financing Cash, Conventional, FHA, VA Loan
Listing Terms Cash, Conventional, FHA, VA Loan
Special Listing Condition None
Read Less
Want to know what your home might be worth? Contact us for a FREE valuation!

Our team is ready to help you sell your home for the highest possible price ASAP







