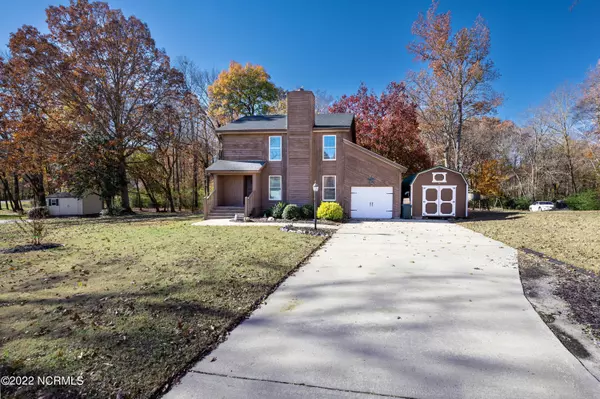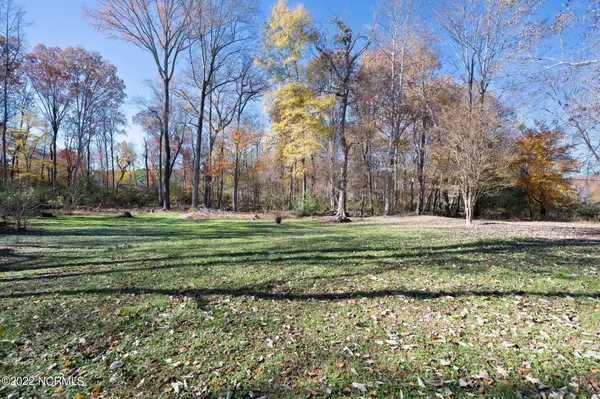$185,000
$185,000
For more information regarding the value of a property, please contact us for a free consultation.
305 Foxhall Drive Rocky Mount, NC 27804
3 Beds
3 Baths
1,568 SqFt
Key Details
Sold Price $185,000
Property Type Single Family Home
Sub Type Single Family Residence
Listing Status Sold
Purchase Type For Sale
Square Footage 1,568 sqft
Price per Sqft $117
Subdivision High Meadows
MLS Listing ID 100358530
Sold Date 01/04/23
Style Wood Frame
Bedrooms 3
Full Baths 2
Half Baths 1
Originating Board North Carolina Regional MLS
Year Built 1977
Lot Size 0.930 Acres
Acres 0.93
Lot Dimensions 136x298
Property Description
If a rustic feel is what your looking this is the home for you! This move in ready 3 bedroom, 2.5 bath has been well maintained! New Roof 2020, New HVAC 2021! You can enjoy the spacious living room while warming up by the cozy fireplace! The dining room is located off the living room and kitchen which makes for great entertaining. Adjacent to the kitchen area you will find a large laundry room and 1/2 bath. You can exit the home from the kitchen on to the large back deck which is another great area for entertaining! This home has a large master bedroom with a cathedral ceiling. Upstairs you will also find two additional bedrooms and a full bath. This home has a large back yard and an attached one car garage. Enjoy the community pool in the summer, fishing pond and park all within walking distance of the home!
Location
State NC
County Nash
Community High Meadows
Zoning res
Direction Benvenue Road right onto Goldrock Road, left onto Foxhall house is past the stop sign on the left
Rooms
Primary Bedroom Level Non Primary Living Area
Interior
Interior Features Blinds/Shades, Ceiling - Vaulted, Ceiling Fan(s), Pantry, Smoke Detectors
Heating Gas Pack
Cooling Central
Flooring LVT/LVP, Carpet, Laminate
Appliance Refrigerator, Stove/Oven - Gas, None
Exterior
Garage Attached, Paved
Garage Spaces 1.0
Utilities Available Municipal Sewer, Municipal Water, Natural Gas Connected
Waterfront No
Roof Type Shingle
Porch Deck, Porch
Parking Type Attached, Paved
Garage Yes
Building
Story 2
New Construction No
Schools
Elementary Schools Hubbard
Middle Schools Red Oak
High Schools Northern Nash
Others
Tax ID 385105192835
Read Less
Want to know what your home might be worth? Contact us for a FREE valuation!

Our team is ready to help you sell your home for the highest possible price ASAP







