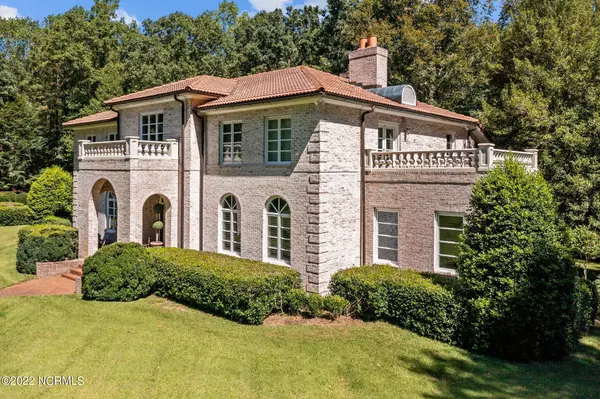$1,250,000
$1,250,000
For more information regarding the value of a property, please contact us for a free consultation.
1703 Graystone Place Greenville, NC 27834
4 Beds
4 Baths
4,907 SqFt
Key Details
Sold Price $1,250,000
Property Type Single Family Home
Sub Type Single Family Residence
Listing Status Sold
Purchase Type For Sale
Square Footage 4,907 sqft
Price per Sqft $254
Subdivision Rock Springs
MLS Listing ID 100351055
Sold Date 01/13/23
Style Wood Frame
Bedrooms 4
Full Baths 3
Half Baths 1
HOA Y/N Yes
Originating Board North Carolina Regional MLS
Year Built 1991
Annual Tax Amount $5,324
Lot Size 5.310 Acres
Acres 5.31
Lot Dimensions Irregular
Property Description
This stunning property, w/ its Cement roof, gracious overhangs, palladium windows, arches, balustrades, and structural symmetry, can best be described as Mediterranean Revival. Inside you find 4 spacious bedrooms (3 up & 1 down), 3 ½ baths, formal dining room, formal living room, library, sunroom, kitchen & great room. The entry foyer has 23' ceilings & features Walker Zanger Limestone. Arched doorways of expansive depth lead to the formal Dining Room and the Formal Living Room, both spacious w/ palladium windows, and the Living Room w/ a fireplace. From the Dining Room you can access the Sunroom or the Butler's Pantry leading to the kitchen. The kitchen features Ash wood cabinetry modeled after English Smallbone, a Wolf Stove & authentic Terracotta Tiles. The breakfast bay has 15' vaulted redwood ceilings and overlooks the terrace. The great room's features include 23' ceiling, fireplace, built-ins & opens to the covered terrace. The library is off the formal living room and the ceiling features authentic hand-hewn exposed beams. The downstairs Bedroom opens to the terrace w/ French doors and the downstairs full bath adjoins it for convenience. Upstairs are 3 spacious bedrooms, a catwalk & balcony overlooking the front foyer & great room. The master suite features French doors that open onto a private terrace. The master en-suite is a classic w/ Grohe' fixtures, a walk-in shower, Garden tub, exercise area, and even an Outside Shower! The other 2 upstairs Bedrooms are spacious and are connected by a Jack & Jill Bathroom. The picturesque back brick terrace continues the ''Med Rev'' vibe w/ an outdoor fireplace & fountain. The loggia has a cypress wood ceiling. The 3 Bay garage has 800 sq.ft.unfinished upstairs.
The yard has zoned grass & a 5 clock irrigation system. This home has a new Generac generator. All windows & doors are Marvin. All hardware on doors is Baldwin. The gutters & downspouts are copper. See Additional Features document for more.
Location
State NC
County Pitt
Community Rock Springs
Zoning R40
Direction From NC Hwy 43 N turn left onto Aaron Cl, into Rock Springs, then take second left onto Jordan Drive, then left onto Graystone Place - Home will be at end of cul de sac.
Rooms
Other Rooms Workshop
Primary Bedroom Level Non Primary Living Area
Interior
Interior Features Foyer, 9Ft+ Ceilings, Blinds/Shades, Ceiling - Vaulted, Gas Logs, Smoke Detectors, Sprinkler System, Walk-in Shower, Walk-In Closet
Heating Heat Pump, Gas Pack
Cooling Central
Flooring Carpet, Tile
Appliance Disposal, Generator, Humidifier/Dehumidifier, Refrigerator, Stove/Oven - Gas, Vent Hood
Exterior
Garage Paved
Utilities Available Community Water, Septic On Site, Well Water
Waterfront No
Roof Type Tile
Porch Balcony, Covered, Patio
Parking Type Paved
Garage No
Building
Lot Description Cul-de-Sac Lot, Wooded
Story 2
New Construction No
Schools
Elementary Schools Falkland
Middle Schools Farmville
High Schools Farmville Central
Others
Tax ID 047295
Read Less
Want to know what your home might be worth? Contact us for a FREE valuation!

Our team is ready to help you sell your home for the highest possible price ASAP







