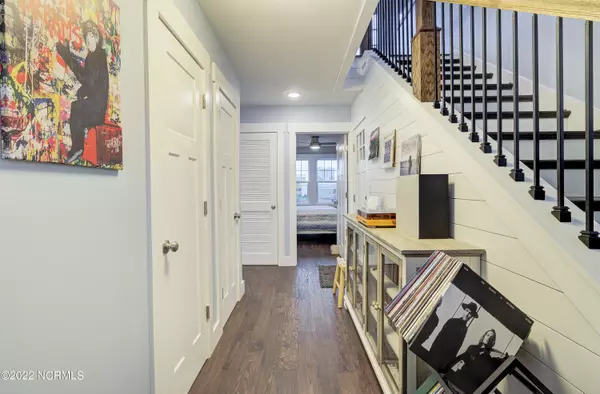$975,000
$998,000
2.3%For more information regarding the value of a property, please contact us for a free consultation.
4007 E Pelican Drive Oak Island, NC 28465
3 Beds
3 Baths
1,860 SqFt
Key Details
Sold Price $975,000
Property Type Single Family Home
Sub Type Single Family Residence
Listing Status Sold
Purchase Type For Sale
Square Footage 1,860 sqft
Price per Sqft $524
Subdivision Long Beach
MLS Listing ID 100361110
Sold Date 01/13/23
Style Wood Frame
Bedrooms 3
Full Baths 2
Half Baths 1
HOA Y/N No
Originating Board North Carolina Regional MLS
Year Built 2021
Annual Tax Amount $2,671
Lot Size 5,184 Sqft
Acres 0.12
Lot Dimensions 100' X 52'
Property Description
Let Oak Island welcome you into its beauty by moving right into this beautiful 2021 home! OKI is a special Island surrounded by the Atlantic & ICW. You will love the splendor of this fabulous location as you soak in the multiple water views- Watch the Ocean from the S. facing deck while you enjoy your morning coffee listening to waves crash & smelling the salt air, or from either canal facing decks with the fire pit lit relaxing to the sound of the birds– the decking galore welcomes you to embrace the freshness of the Island in this immaculate, furnished home!
The landscaping is essentially xeriscape– little maintenance required to keep this stunning curb appeal. Stroll 3 min (0.1 mi) to the beach access way to soak up the rays, grab your pole to fish at the canal, or meander 7 min (0.4 mi) to Middleton Park for the Farmers Market or a Concert! Walk/bike to restaurants & Publix, as this is a prime location on the Island.
Upon entering the reverse floor plan home, 3 furnished bedrooms welcome you with engineered hardwoods throughout. The large master bedroom has a walk in California style closet & ensuite spa like bathroom with its chic design!
Upon climbing the stairs to the living area, you are welcomed by a huge modern open entertaining space to make your own! The kitchen is the master staple of it all, with living space surrounded by so many windows you feel energized by the amount of light that radiates this level. The top deck with fire pit surrounded by conversation sofa will surely make many starlight memories.
Did we mention the 2-car garage? Such a bonus with the abundance of storage to house your cars, tools & outdoor toys. The back yard has an outdoor shower & is ready for your jacuzzi, with patio large enough for your swim spa!
Whether it be for your primary, secondary, or investment property, this home is a must see! If you love the outdoors, then look no further as this is the gem you've been waiting for to call your home!
Location
State NC
County Brunswick
Community Long Beach
Zoning R7
Direction From 133 head West on Oak Island Dr. Turn left on SE 40th St. and then left on E. Pelican. Between 40th & 41st St.
Rooms
Basement None
Primary Bedroom Level Primary Living Area
Interior
Interior Features Workshop, Kitchen Island, Ceiling Fan(s), Furnished, Pantry, Reverse Floor Plan, Walk-in Shower, Walk-In Closet(s)
Heating Electric, Heat Pump
Cooling Central Air
Fireplaces Type Gas Log
Fireplace Yes
Window Features DP50 Windows,Storm Window(s),Blinds
Appliance Washer, Wall Oven, Refrigerator, Microwave - Built-In, Ice Maker, Dryer, Double Oven, Dishwasher, Cooktop - Gas, Bar Refrigerator
Laundry Hookup - Dryer, Washer Hookup, Inside
Exterior
Exterior Feature Outdoor Shower, Irrigation System, Gas Logs
Garage Attached, Covered, Concrete, Garage Door Opener, On Site
Garage Spaces 2.0
Waterfront No
Waterfront Description Water Access Comm
View Canal, Marsh View, Ocean, Water
Roof Type Architectural Shingle
Porch Covered, Deck, Screened
Parking Type Attached, Covered, Concrete, Garage Door Opener, On Site
Building
Story 2
Foundation Other
Sewer Municipal Sewer
Water Municipal Water
Structure Type Outdoor Shower,Irrigation System,Gas Logs
New Construction No
Others
Tax ID 235ma021
Acceptable Financing Cash, Conventional, FHA, VA Loan
Listing Terms Cash, Conventional, FHA, VA Loan
Special Listing Condition None
Read Less
Want to know what your home might be worth? Contact us for a FREE valuation!

Our team is ready to help you sell your home for the highest possible price ASAP







