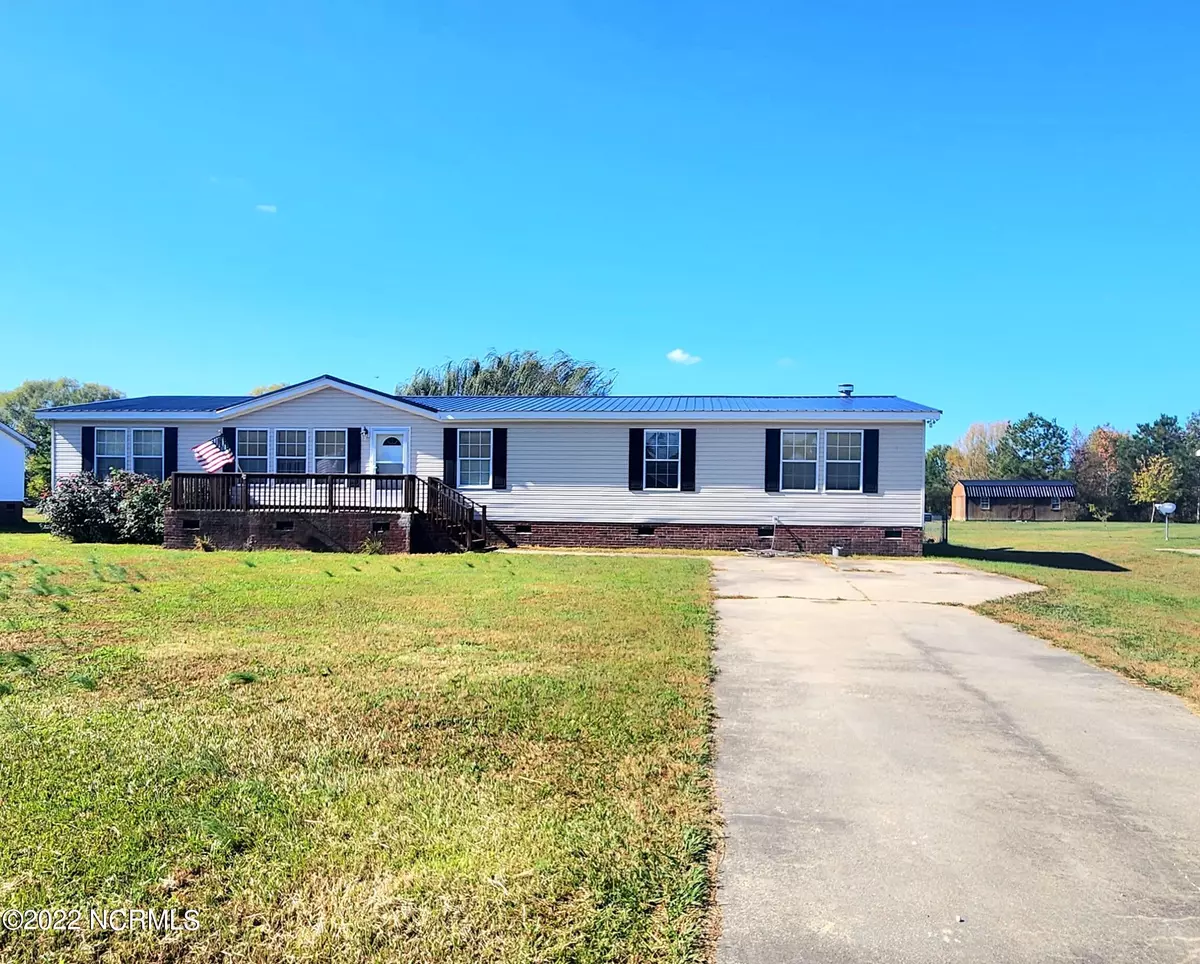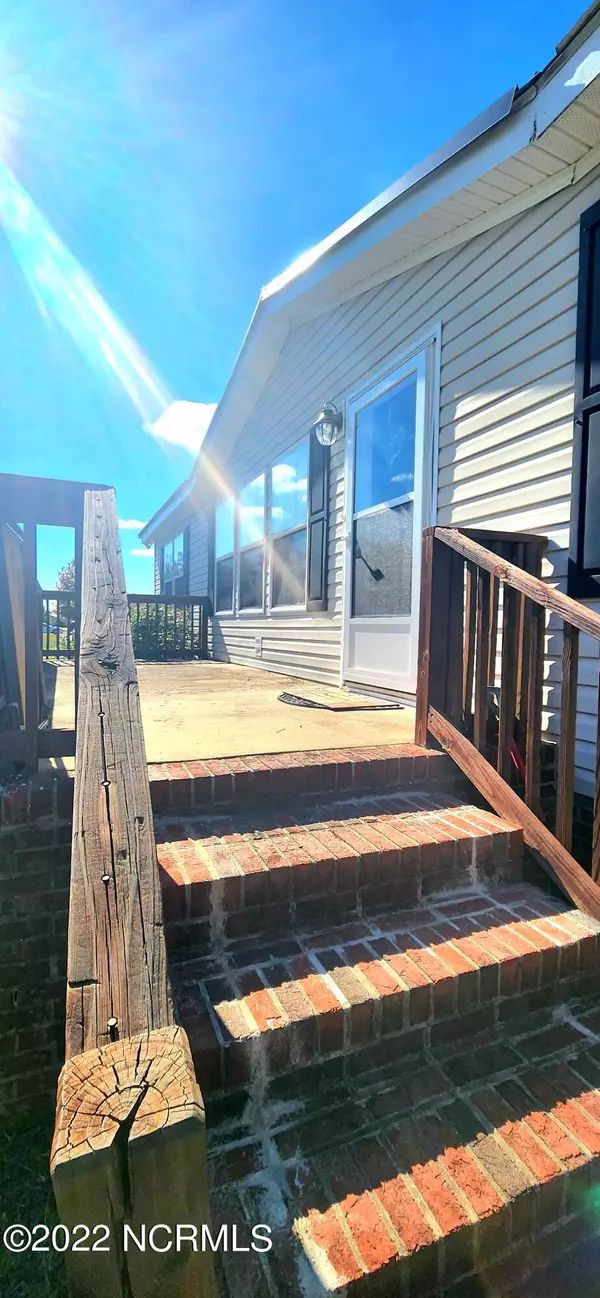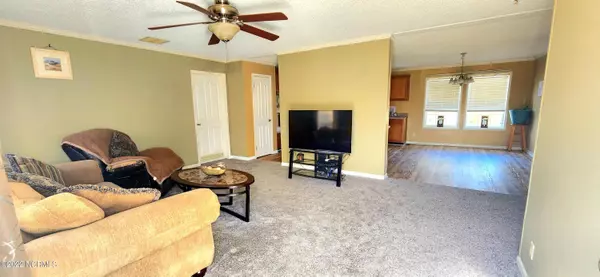$245,000
$249,900
2.0%For more information regarding the value of a property, please contact us for a free consultation.
1415 Lambs Grove Road Elizabeth City, NC 27909
4 Beds
2 Baths
2,128 SqFt
Key Details
Sold Price $245,000
Property Type Single Family Home
Sub Type Single Family Residence
Listing Status Sold
Purchase Type For Sale
Square Footage 2,128 sqft
Price per Sqft $115
MLS Listing ID 100358354
Sold Date 01/19/23
Style Steel Frame
Bedrooms 4
Full Baths 2
HOA Y/N No
Originating Board North Carolina Regional MLS
Year Built 2004
Lot Size 0.670 Acres
Acres 0.67
Lot Dimensions UNKNOWN
Property Description
Come check out this fabulous 4 bedroom, 2 full bath home with tons of space & natural light! Enter into the 1st of 2 dens that opens to a large dining room and BIG kitchen w/lots of cabinets, center island & window overlooking the large backyard. The bedrooms are split providing privacy for the primary bedroom which is to the left of the house. It offers a large primary bath w/ double vanity, corner soaking tub, separate shower, water closet & large walk in closet. On the right side of the home are 3 more bedrooms w/large closets. You'll also find the 2nd den with stone fireplace & built in's for storage. The 2nd bath w/double vanity that is separate from the bath/shower & toilet. To round out the interior there's a laundry room (washer/dryer convey w/good offer) and a spacious storage room. Outside the perks continue. You'll find a HUGE back deck overlooking a large backyard w/a firepit & 2 sheds to store your lawn equipemnt, etc. There's also a large driveway so parking isn't an issue. The nice sized front deck is also a great place to put your feet up and relax! This one won't disappoint!
Location
State NC
County Pasquotank
Zoning RES
Direction Hwy 17 N turn left or Hwy 17 S turn right onto Morgans Corner Rd, Right onto US-158W, slight right onto Firetower Rd, Left onto Lambs Grove Rd, 1415 Lambs Grove Rd will be approx .5 down on the right
Rooms
Other Rooms Shed(s)
Basement Crawl Space, None
Primary Bedroom Level Primary Living Area
Interior
Interior Features Whirlpool, Kitchen Island, Master Downstairs, Ceiling Fan(s), Walk-in Shower, Walk-In Closet(s)
Heating Heat Pump, Electric
Cooling Central Air
Flooring Carpet, Laminate, Tile
Window Features Blinds
Appliance Washer, Wall Oven, Vent Hood, Stove/Oven - Electric, Refrigerator, Dishwasher, Cooktop - Electric
Laundry Inside
Exterior
Garage Paved
Waterfront No
Waterfront Description None
Roof Type Metal
Porch Deck, Patio, Porch
Parking Type Paved
Building
Lot Description Land Locked, Open Lot
Story 1
Sewer Septic On Site
New Construction No
Others
Tax ID 7958777968
Acceptable Financing Cash, Conventional, FHA, USDA Loan, VA Loan
Listing Terms Cash, Conventional, FHA, USDA Loan, VA Loan
Special Listing Condition None
Read Less
Want to know what your home might be worth? Contact us for a FREE valuation!

Our team is ready to help you sell your home for the highest possible price ASAP







