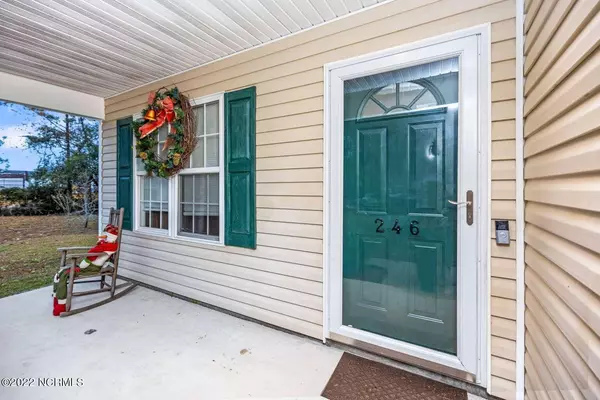$245,000
$240,000
2.1%For more information regarding the value of a property, please contact us for a free consultation.
246 Guy CT Leland, NC 28451
3 Beds
2 Baths
1,066 SqFt
Key Details
Sold Price $245,000
Property Type Single Family Home
Sub Type Single Family Residence
Listing Status Sold
Purchase Type For Sale
Square Footage 1,066 sqft
Price per Sqft $229
Subdivision Birch Creek
MLS Listing ID 100361503
Sold Date 01/24/23
Style Wood Frame
Bedrooms 3
Full Baths 2
HOA Y/N No
Originating Board North Carolina Regional MLS
Year Built 2001
Annual Tax Amount $889
Lot Size 0.279 Acres
Acres 0.28
Lot Dimensions Irregular
Property Description
Gorgeous 3-bedroom ranch in prime central location! The best of both worlds, the home is positioned in a quiet cul-de-sac with lots of space and privacy, but also within walking distance to all town amenities including groceries, restaurants, and entertainment. The open floorplan features a tall cathedral ceiling with lots of natural light, offering a welcoming atmosphere to all who enter! Enjoy cooking your favorite recipes in the galley-style kitchen equipped with stainless steel appliances (2021), newly painted cabinets, and pantry. The backyard is fenced-in with a walkout patio, offering plenty of space for entertaining outdoors. Huge detached workshop comes with electricity, so it's perfect for tinkering, building, and crafting. Ring doorbell included. Unique street only responsible for county taxes--no city tax! Make this home your dream home today!
Location
State NC
County Brunswick
Community Birch Creek
Zoning RES
Direction Hwy 17 to Ploof Rd SE. At the traffic circle, take the 3rd exit and stay on Ploof Rd SE. Right onto Birch Creek Rd. Left onto Cottonwood Ln. Left onto Guy Ct.
Location Details Mainland
Rooms
Other Rooms Storage, Workshop
Basement None
Primary Bedroom Level Primary Living Area
Interior
Interior Features Master Downstairs, 9Ft+ Ceilings, Vaulted Ceiling(s), Ceiling Fan(s), Pantry, Eat-in Kitchen
Heating Electric, Forced Air
Cooling Central Air
Flooring Laminate, Tile
Fireplaces Type None
Fireplace No
Appliance Stove/Oven - Electric, Microwave - Built-In, Dishwasher
Laundry Laundry Closet, In Hall
Exterior
Exterior Feature None
Garage Concrete
Utilities Available Municipal Sewer Available, Municipal Water Available
Waterfront No
Roof Type Shingle,Composition
Porch Covered, Patio, Porch
Parking Type Concrete
Building
Lot Description Cul-de-Sac Lot, Level
Story 1
Entry Level One
Foundation Slab
Structure Type None
New Construction No
Others
Tax ID 047da025
Acceptable Financing Cash, Conventional, FHA, VA Loan
Listing Terms Cash, Conventional, FHA, VA Loan
Special Listing Condition None
Read Less
Want to know what your home might be worth? Contact us for a FREE valuation!

Our team is ready to help you sell your home for the highest possible price ASAP







