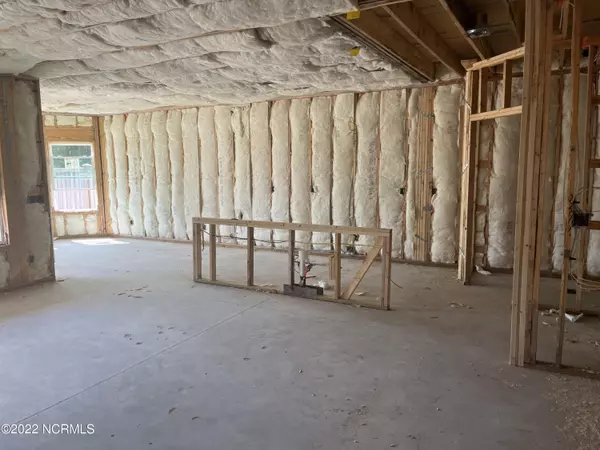$405,000
$405,000
For more information regarding the value of a property, please contact us for a free consultation.
58 Petrel Trace #91 Hampstead, NC 28443
4 Beds
3 Baths
2,490 SqFt
Key Details
Sold Price $405,000
Property Type Single Family Home
Sub Type Single Family Residence
Listing Status Sold
Purchase Type For Sale
Square Footage 2,490 sqft
Price per Sqft $162
Subdivision Sparrows Bend
MLS Listing ID 100338088
Sold Date 01/27/23
Style Wood Frame
Bedrooms 4
Full Baths 3
HOA Fees $784
HOA Y/N Yes
Originating Board North Carolina Regional MLS
Year Built 2022
Lot Size 7,260 Sqft
Acres 0.17
Lot Dimensions irregular
Property Description
The Belair floorplan by Dream Finders Homes builder is located in the community of Sparrows Bend. Enter the home through the covered front porch. At the front of the homes is 2 bedrooms & a full bath. As you proceed, the entry way opens up into the living area of the home. The kitchen is open to the family room & casual dining area. The gorgeous open kitchen has a long island w/ double basin sink & dishwasher, a perfect place for guests to gather or convenient space for cooking preparation. The kitchen has lots of storage including a enormous walk-in pantry. The spacious casual dining area has convenient access to the covered back porch, perfect for cookouts & entertaining. The master suite w/ tray ceiling has an equally amazing master bathroom w/ dual vanities, oversized shower & Closet.
Location
State NC
County Pender
Community Sparrows Bend
Zoning residential
Direction North on Hwy 17 to Hampstead. Turn left on Sparrows Bend Dr at Dunkin Donuts Turn Rt on Petrel Trace.
Rooms
Primary Bedroom Level Primary Living Area
Interior
Interior Features Foyer, Master Downstairs, 9Ft+ Ceilings, Pantry, Walk-In Closet(s)
Heating Heat Pump, Forced Air, Propane
Cooling Central Air, Zoned
Flooring Carpet, Laminate, Tile
Appliance Stove/Oven - Electric, Range, Microwave - Built-In, Disposal, Dishwasher
Laundry Inside
Exterior
Exterior Feature None
Garage Paved
Garage Spaces 2.0
Waterfront No
Waterfront Description None
Roof Type Architectural Shingle
Porch Patio, Porch
Parking Type Paved
Building
Story 2
Foundation Slab
Sewer Municipal Sewer
Water Municipal Water
Structure Type None
New Construction Yes
Others
Tax ID 3293-01-3329-0000
Acceptable Financing Cash, Conventional, USDA Loan, VA Loan
Listing Terms Cash, Conventional, USDA Loan, VA Loan
Special Listing Condition None
Read Less
Want to know what your home might be worth? Contact us for a FREE valuation!

Our team is ready to help you sell your home for the highest possible price ASAP







