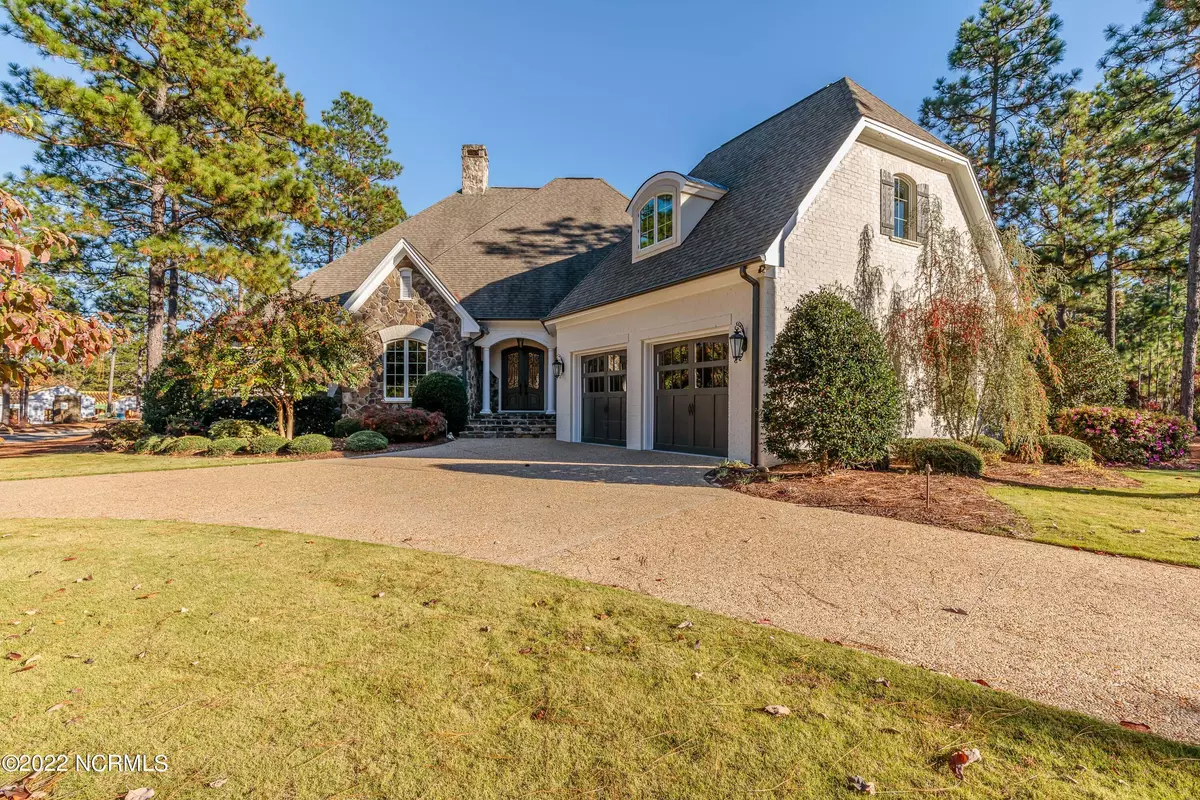$1,300,000
$1,200,000
8.3%For more information regarding the value of a property, please contact us for a free consultation.
102 Wakefield Way Pinehurst, NC 28374
4 Beds
5 Baths
4,728 SqFt
Key Details
Sold Price $1,300,000
Property Type Single Family Home
Sub Type Single Family Residence
Listing Status Sold
Purchase Type For Sale
Square Footage 4,728 sqft
Price per Sqft $274
Subdivision Forest Creek
MLS Listing ID 100357593
Sold Date 02/01/23
Style Wood Frame
Bedrooms 4
Full Baths 4
Half Baths 1
HOA Fees $1,890
HOA Y/N Yes
Originating Board North Carolina Regional MLS
Year Built 2010
Annual Tax Amount $7,023
Lot Size 0.790 Acres
Acres 0.79
Lot Dimensions 205x74x53x246x179
Property Description
Fabulous custom home in Forest Creek with a beautiful in ground pool complete with Sun Shelf and heat pump to heat & cool the water! Open kitchen and dining with Viking appliances and quartz tops. Carolina room overlooking pool with automatic blinds. Office/Study on main level with barreled ceiling. Covered rear porch overlooking the pool and outdoor grilling station with fridge and ice maker. Whole house generator with 500 gallon underground propane tank. Well for irrigation, Leaf filter gutters, termite bond and HVAC contract. New heat pump in 2021. Exterior low voltage lighting and 12 outdoor poolside speakers. Large fenced area in rear ideal for pets. This house really does have it all!!
Location
State NC
County Moore
Community Forest Creek
Zoning R-3
Direction After entering Forest Creek gate take 2nd left onto Haddington, then left onto Wakefield Way. 1st house on corner at Wakefield & Haddington
Rooms
Basement Crawl Space, None
Primary Bedroom Level Primary Living Area
Interior
Interior Features Whole-Home Generator, Kitchen Island, Master Downstairs, Ceiling Fan(s), Pantry, Walk-in Shower, Eat-in Kitchen, Walk-In Closet(s)
Heating Heat Pump, Electric, Forced Air
Cooling Central Air
Flooring Carpet, Tile, Wood
Appliance Microwave - Built-In
Exterior
Exterior Feature Gas Grill
Garage Concrete, Circular Driveway
Garage Spaces 2.0
Pool In Ground
Waterfront No
Roof Type Composition
Porch Covered
Parking Type Concrete, Circular Driveway
Building
Lot Description Corner Lot
Story 2
Sewer Municipal Sewer
Water Municipal Water
Structure Type Gas Grill
New Construction No
Schools
Elementary Schools Mcdeeds Creek Elementary
Middle Schools New Century Middle
High Schools Union Pines High
Others
HOA Fee Include Maint - Comm Areas, Security
Tax ID 97000195
Acceptable Financing Cash
Listing Terms Cash
Special Listing Condition None
Read Less
Want to know what your home might be worth? Contact us for a FREE valuation!

Our team is ready to help you sell your home for the highest possible price ASAP







