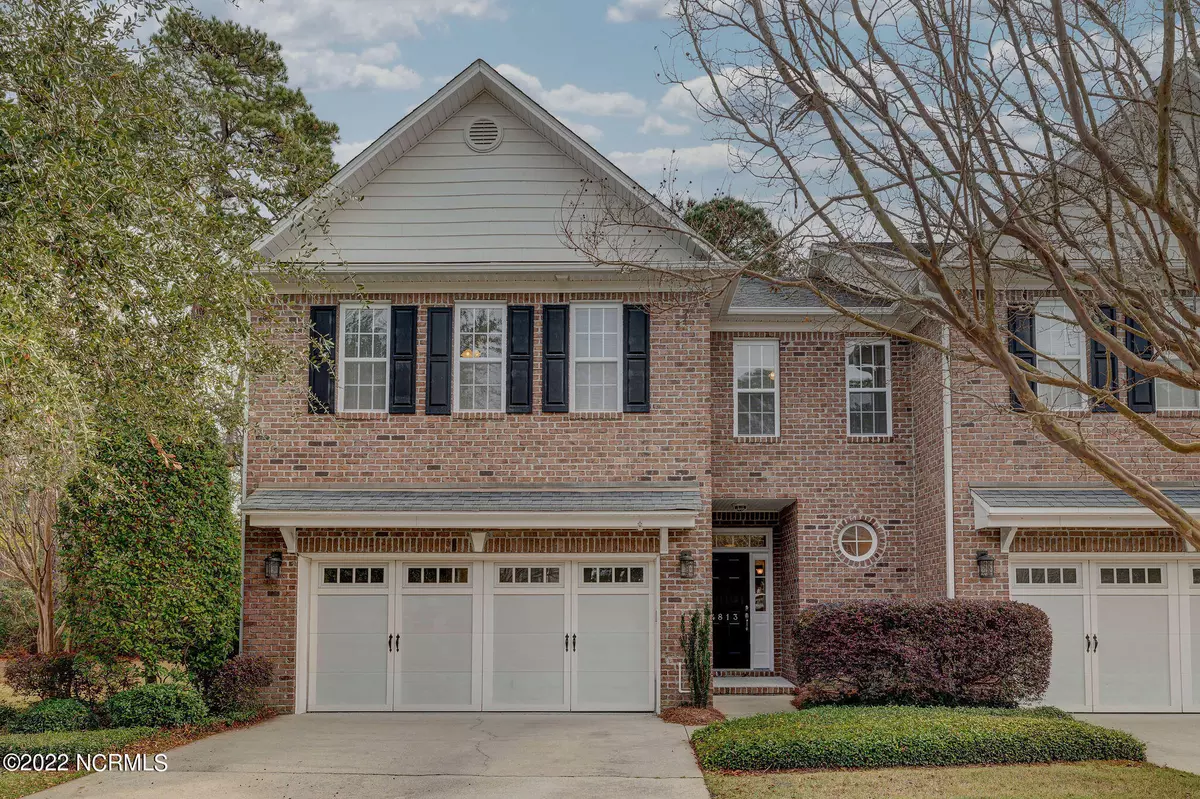$415,000
$419,000
1.0%For more information regarding the value of a property, please contact us for a free consultation.
4813 Whitner Drive Wilmington, NC 28409
3 Beds
3 Baths
2,349 SqFt
Key Details
Sold Price $415,000
Property Type Townhouse
Sub Type Townhouse
Listing Status Sold
Purchase Type For Sale
Square Footage 2,349 sqft
Price per Sqft $176
Subdivision Holly Glen
MLS Listing ID 100358902
Sold Date 02/21/23
Style Wood Frame
Bedrooms 3
Full Baths 2
Half Baths 1
HOA Y/N Yes
Originating Board North Carolina Regional MLS
Year Built 2005
Annual Tax Amount $2,425
Lot Size 3,703 Sqft
Acres 0.09
Lot Dimensions 33x113x33x113
Property Description
Awesome location and fantastic school district (Holly Tree Elementary, Roland Grise Middle and Hoggard High)! This open floor plan, spacious, 2300 sq. ft., 3 bedroom, all-brick, end-unit townhome features an additional room perfect for an office or guest suite, a grand great room, a formal dining room/den, wainscotting, crown molding throughout, 2.5 baths, 2 car garage, fenced yard, a private screened-in porch and a 12 x 12 patio. This home is located on a cul-de-sac and boasts a premium location backing up to a wooded, natural area, new LVP flooring & paint downstairs, a new garage opener, new microwave, a newer HVAC (condenser outside replaced approx. 2021, air handler replaced approx. within the past 5 years. The open plan kitchen features new LVP flooring, granite countertops, stainless appliances, 42'' cabinets with crown molding and a tiled backsplash. The great room can accommodate extra-large furniture, is perfect for entertaining, has a natural gas fireplace and wonderful views to the backyard. The generous-sized master suite features 2 walk-in closets, an en-suite bath with a soaking tub, separate shower and dual vanities. The other two bedrooms have ample closet space, one with a walk-in closet and the other with 2 closets. All of this and a great location in the quaint community of Holly Glen. Call today to schedule a showing!
Location
State NC
County New Hanover
Community Holly Glen
Zoning R-15
Direction College Rd. South to the intersection of College Road and Holly Tree Road at the Krispy Kreme, Left onto Holly Tree Road, Left onto Web Trace, Left onto Whitner at stop sign. House will be at the end of the cul-de-sac on your right.
Rooms
Basement None
Primary Bedroom Level Non Primary Living Area
Interior
Interior Features Foyer, 9Ft+ Ceilings, Blinds/Shades, Ceiling - Trey, Ceiling Fan(s), Gas Logs, Pantry, Smoke Detectors, Walk-in Shower, Whirlpool
Heating Fireplace(s), Heat Pump
Cooling Heat Pump, Central
Flooring LVT/LVP, Carpet, Tile
Furnishings Unfurnished
Appliance Dishwasher, Disposal, Microwave - Built-In, Refrigerator, Stove/Oven - Electric
Exterior
Garage Attached, On Site, Paved
Garage Spaces 2.0
Pool None
Utilities Available Community Sewer, Community Water, Natural Gas Connected
Waterfront No
Waterfront Description None
Roof Type Architectural Shingle
Porch Covered, Patio, Porch, Screened
Parking Type Attached, On Site, Paved
Garage Yes
Building
Lot Description Cul-de-Sac Lot
Story 2
New Construction No
Schools
Elementary Schools Holly Tree
Middle Schools Roland Grise
High Schools Hoggard
Others
Tax ID R06100-001-099-000
Read Less
Want to know what your home might be worth? Contact us for a FREE valuation!

Our team is ready to help you sell your home for the highest possible price ASAP







