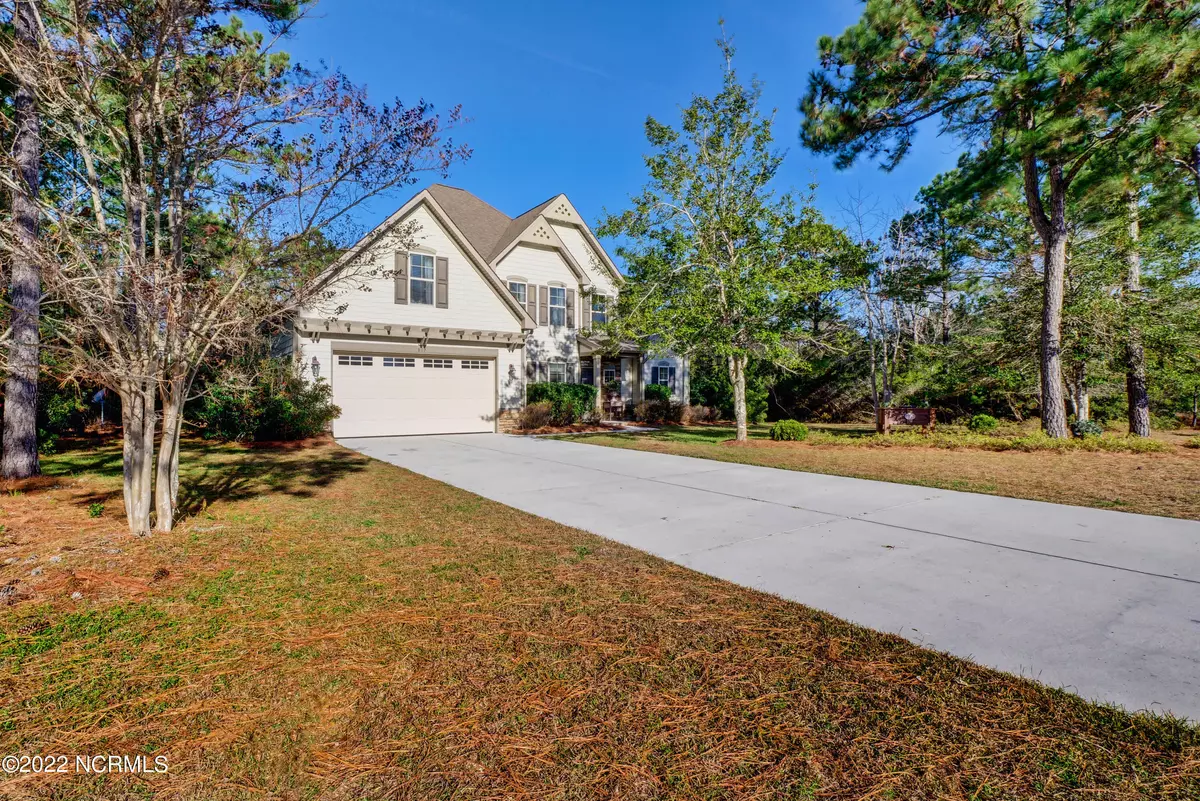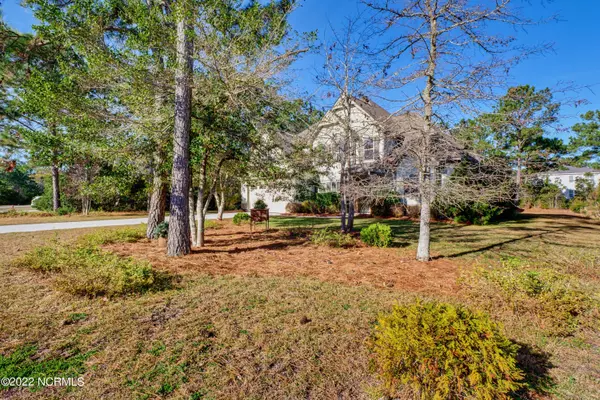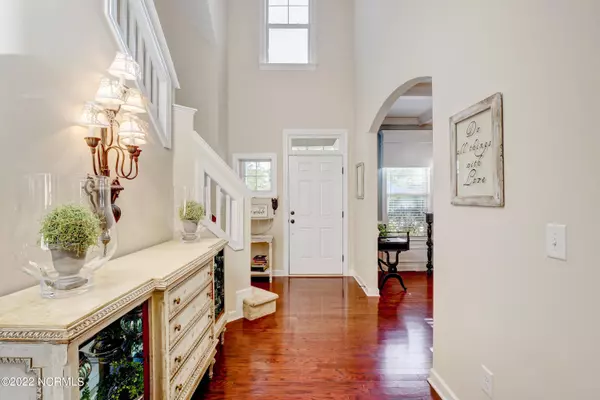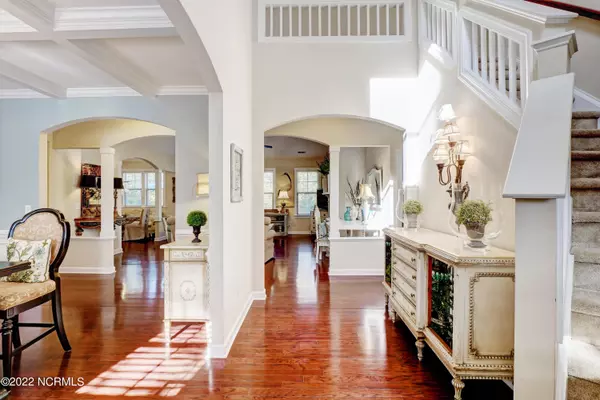$530,000
$539,000
1.7%For more information regarding the value of a property, please contact us for a free consultation.
307 E Dolphin View Sneads Ferry, NC 28460
4 Beds
4 Baths
3,262 SqFt
Key Details
Sold Price $530,000
Property Type Single Family Home
Sub Type Single Family Residence
Listing Status Sold
Purchase Type For Sale
Square Footage 3,262 sqft
Price per Sqft $162
Subdivision Mimosa Bay
MLS Listing ID 100362559
Sold Date 02/21/23
Style Wood Frame
Bedrooms 4
Full Baths 3
Half Baths 1
HOA Y/N Yes
Originating Board North Carolina Regional MLS
Year Built 2011
Annual Tax Amount $2,803
Lot Size 0.460 Acres
Acres 0.46
Lot Dimensions 118 x 184 x 92 x 200
Property Description
This is it! A stunning home in the coveted ''Southside of the Bridge'' section of Gated/Waterfront, Mimosa Bay! The floorplan is open and vibrant, and made for relaxation and warmth. Enjoy the ease of a 1st FLOOR MASTER SUITE, and the peace of separation from three additional bedrooms and BONUS ROOM upstairs! Community BOAT RAMP, DOCK, POOL, and more! Only 4.5-miles to N. Topsail Beaches, and 6-miles to the back-gate of Camp LeJeune! This home is a must-see, and an easy must-have! Check out the 3D-Virtual Tour, and schedule your private tour today!
Location
State NC
County Onslow
Community Mimosa Bay
Zoning RA
Direction From Old Folkstone Rd, turn into Mimosa Bay on Mimosa Dr, Left on Marina Wynd Way, Right on Royal Tern Dr, Left on E Dolphin View, House on left!
Rooms
Other Rooms Tennis Court(s)
Primary Bedroom Level Primary Living Area
Interior
Interior Features Kitchen Island, Foyer, 1st Floor Master, 9Ft+ Ceilings, Ceiling - Trey, Ceiling - Vaulted, Ceiling Fan(s), Gas Logs, Pantry, Walk-in Shower, Walk-In Closet
Heating Fireplace(s), Heat Pump
Cooling Central
Flooring Carpet, Tile
Appliance Dishwasher, Disposal, Microwave - Built-In, Refrigerator, Stove/Oven - Electric
Exterior
Garage Paved
Garage Spaces 2.0
Utilities Available Municipal Water, Private Sewer
Waterfront No
Waterfront Description Boat Dock
Roof Type Architectural Shingle
Porch Deck
Garage Yes
Building
Story 2
New Construction No
Schools
Elementary Schools Dixon
Middle Schools Dixon
High Schools Dixon
Others
Tax ID 774g-305
Read Less
Want to know what your home might be worth? Contact us for a FREE valuation!

Our team is ready to help you sell your home for the highest possible price ASAP







