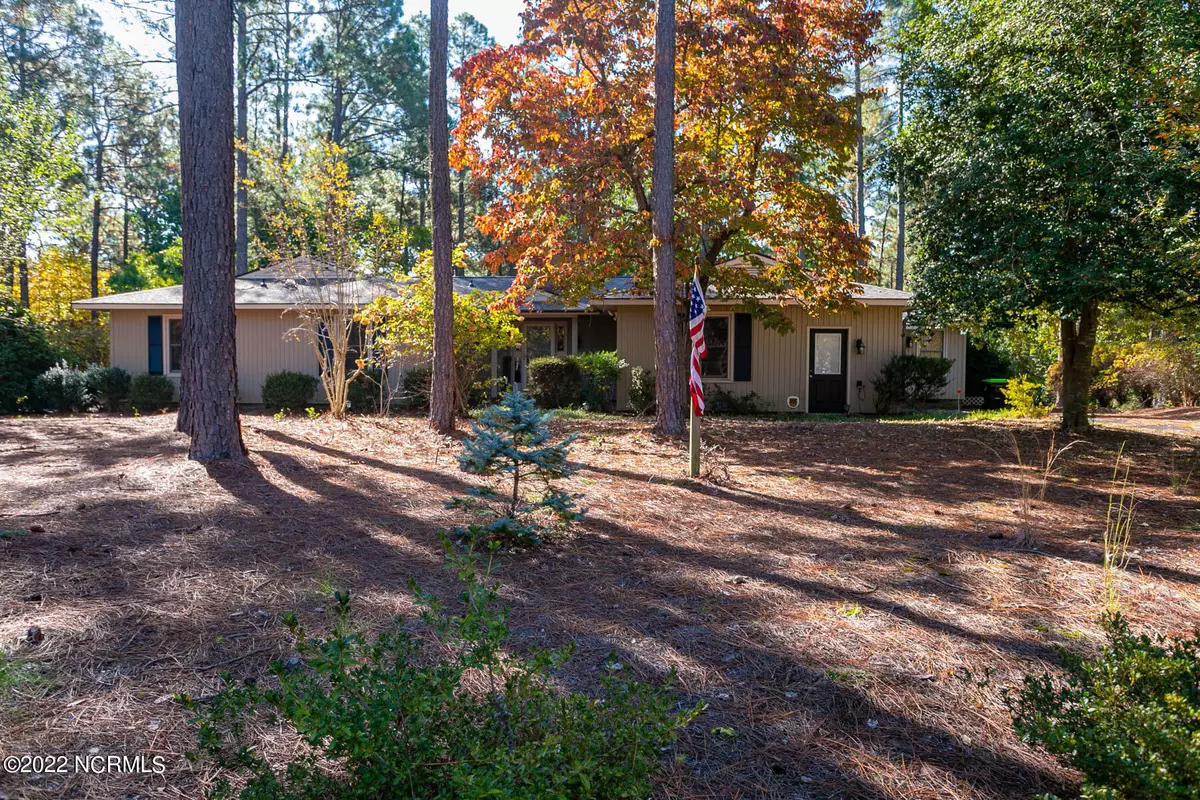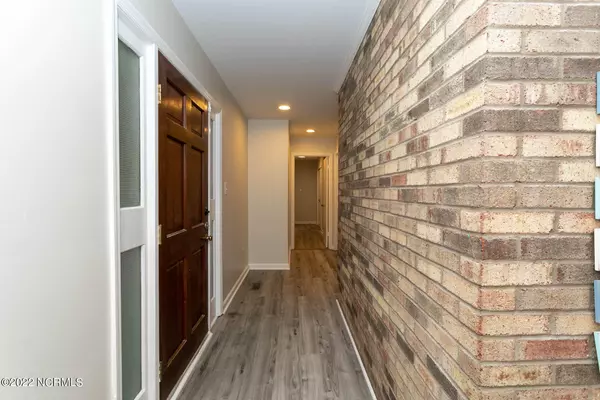$400,000
$428,000
6.5%For more information regarding the value of a property, please contact us for a free consultation.
255 Stoneyfield Drive Southern Pines, NC 28387
3 Beds
3 Baths
1,881 SqFt
Key Details
Sold Price $400,000
Property Type Single Family Home
Sub Type Single Family Residence
Listing Status Sold
Purchase Type For Sale
Square Footage 1,881 sqft
Price per Sqft $212
Subdivision Sandhrst South
MLS Listing ID 100353785
Sold Date 02/21/23
Style Wood Frame
Bedrooms 3
Full Baths 2
Half Baths 1
HOA Y/N No
Originating Board North Carolina Regional MLS
Year Built 1980
Annual Tax Amount $1,496
Lot Size 0.550 Acres
Acres 0.55
Lot Dimensions 130x185x130x185
Property Description
This nicely remodeled 3 bedroom, 2.5 bath ranch-style home located in the Sandhurst South community offers an open floor plan with
an additional attached 393 sq. ft Mother-In-Law suite/office giving you a total of 2,274 sq ft. The home boasts new LVP flooring throughout and has been completely repainted. New roof and new HVAC ductwork installed in 2022. It has a spacious kitchen, living room and dining area with a great brick fireplace and attached sunroom. The master bedroom has two walk in closets, one for him and one for her. Enjoy peace and serenity of the backyard from the nice enclosed sunroom with large deck that attaches to the Mother-In Law suite/office which has its own private entrance from the driveway or the rear deck. It also has a wall of built-in wood cabinets, bookcases, and hardwood floors. Oversized double car garage. The home is situated on a wooded lot with Wildlife Preserve and Paint Hill Farms to the rear of the house. Complete privacy is yours. This house is just 2 miles from downtown Southern Pines, an easy commute to Fort Bragg and walking distance to scenic Weymouth Woods walking trails. American Home Shield Warranty and Termite Bond are included, both are transferable. Property backs up to Paint Hill Farms.
Location
State NC
County Moore
Community Sandhrst South
Zoning RS-2
Direction From US-15 S/US-501 S, turn left onto Morganton Road, travel approx. 2 miles and keep right to stay on E. Morganton Rd then slight right onto E. Indiana Avenue, turn right onto Stoneyfield Drive - house is on left.
Interior
Interior Features 1st Floor Master, Blinds/Shades, Ceiling Fan(s), Pantry, Security System, Skylights, Smoke Detectors, Solid Surface, Walk-in Shower, Walk-In Closet, Whole House Fan
Heating Fireplace(s), Heat Pump
Cooling Central
Flooring LVT/LVP
Appliance Dishwasher, Disposal, Refrigerator, Stove/Oven - Electric
Exterior
Garage Asphalt
Garage Spaces 2.0
Utilities Available Municipal Water, Septic On Site
Waterfront No
Roof Type Architectural Shingle
Porch Deck, Enclosed, Porch
Parking Type Asphalt
Garage Yes
Building
Story 1
New Construction No
Schools
Middle Schools Southern Middle
High Schools Pinecrest
Others
Tax ID 00046320
Read Less
Want to know what your home might be worth? Contact us for a FREE valuation!

Our team is ready to help you sell your home for the highest possible price ASAP







