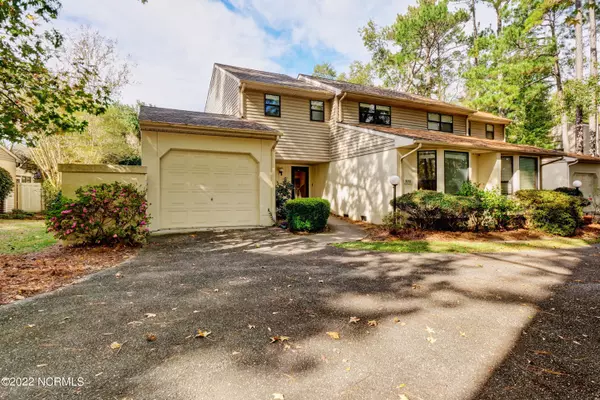$348,000
$369,000
5.7%For more information regarding the value of a property, please contact us for a free consultation.
978 Birch Creek Drive Wilmington, NC 28403
3 Beds
3 Baths
1,690 SqFt
Key Details
Sold Price $348,000
Property Type Condo
Sub Type Condominium
Listing Status Sold
Purchase Type For Sale
Square Footage 1,690 sqft
Price per Sqft $205
Subdivision Birch Creek
MLS Listing ID 100358306
Sold Date 02/22/23
Style Wood Frame
Bedrooms 3
Full Baths 3
HOA Y/N Yes
Originating Board North Carolina Regional MLS
Year Built 1992
Annual Tax Amount $2,317
Lot Dimensions Condo
Property Description
Wonderful three-bedroom end unit two story condo with single car garage tucked away in tranquil Birch Creek II community in Midtown Wilmington - only short drive to downtown's Historic District, airport, Wrightsville Beach, UNCW, shopping and fabulous restaurants. All bedrooms have en-suite baths, and you can choose to have your master suite upstairs or down. If you choose upstairs, the downstairs room can be office or den. Living room with vaulted ceiling, gas fireplace and large windows overlooking private backyard. The gourmet will enjoy cooking with gas and growing herbs in kitchen's garden window. Formal Dining Room with French doors open to relaxing sunporch (unheated, not in square footage) with access to large, private fenced-in side and backyard with established azaleas, hydrangeas, Japanese maple and camellias. HOA amenities include master insurance, exterior building maintenance, pool, trash, termite bond, basic cable, internet and landscaping in front yard. Easy living only gets better with Whole House Briggs & Stratton Generator (2018)......you never have to be without power!!!
Location
State NC
County New Hanover
Community Birch Creek
Zoning MF-M
Direction College Road south, right on Wilshire, left on Birch Creek Drive - condo is on the right
Rooms
Primary Bedroom Level Primary Living Area
Interior
Interior Features Whole-Home Generator, Foyer, 1st Floor Master, Blinds/Shades, Ceiling - Vaulted, Ceiling Fan(s), Gas Logs, Pantry, Skylights, Walk-in Shower, Walk-In Closet
Heating Heat Pump
Cooling Heat Pump
Flooring Carpet, Laminate, Tile
Furnishings Unfurnished
Appliance Dishwasher, Dryer, Microwave - Built-In, Refrigerator, Washer
Exterior
Garage On Site, Shared
Garage Spaces 1.0
Utilities Available Municipal Sewer, Municipal Water, Natural Gas Connected
Waterfront No
Roof Type Shingle
Accessibility Accessible Full Bath
Porch Covered, Patio, Porch
Parking Type On Site, Shared
Garage Yes
Building
Story 2
New Construction No
Schools
Elementary Schools Winter Park
Middle Schools Williston
High Schools Hoggard
Others
Tax ID R05514-001-029-135
Read Less
Want to know what your home might be worth? Contact us for a FREE valuation!

Our team is ready to help you sell your home for the highest possible price ASAP







