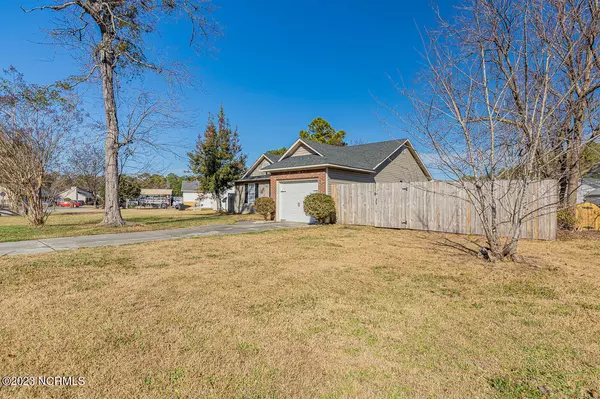$190,100
$187,500
1.4%For more information regarding the value of a property, please contact us for a free consultation.
2608 Brookfield Drive Midway Park, NC 28544
3 Beds
2 Baths
1,073 SqFt
Key Details
Sold Price $190,100
Property Type Single Family Home
Sub Type Single Family Residence
Listing Status Sold
Purchase Type For Sale
Square Footage 1,073 sqft
Price per Sqft $177
Subdivision Hunters Creek
MLS Listing ID 100365754
Sold Date 02/22/23
Style Wood Frame
Bedrooms 3
Full Baths 2
HOA Y/N No
Originating Board North Carolina Regional MLS
Year Built 1992
Annual Tax Amount $909
Lot Size 10,454 Sqft
Acres 0.24
Lot Dimensions irr
Property Description
Prime Location! You'll immediately be drawn to the curb appeal that this home offers. Upon opening the front door, you are met with a stunning entryway footed with gorgeous LVP flooring overlooking the open floor plan. Centered by a stunning white brick fireplace and situated under a vaulted ceiling, this living room is the ideal place for entertaining. This gorgeous home offers everything on your wish list! Elegance meets functionality in this homes kitchen which offers stainless steel appliances, espresso cabinetry, granite countertops, and a deep single basin stainless steel sink. Located just off of the kitchen is the dining nook overlooking the fenced in backyard. For ultimate comfort and accommodation, escape to the Master Bedroom suite. If you enjoy spending time outdoors, you will absolutely love the spacious fenced in backyard. This clean & elegant home is conveniently located just moments from Marine Corps base Camp Lejeune.
Location
State NC
County Onslow
Community Hunters Creek
Zoning RM-6
Direction Take Lejeune Blvd to Hunters Trail. Turn Left onto Brookfield Drive. Home is on the Right.
Rooms
Primary Bedroom Level Primary Living Area
Interior
Interior Features Master Downstairs, 9Ft+ Ceilings, Vaulted Ceiling(s), Ceiling Fan(s)
Heating Electric, Heat Pump
Cooling Central Air
Flooring LVT/LVP, Carpet, Tile
Window Features Blinds
Appliance Stove/Oven - Electric, Microwave - Built-In, Dishwasher
Laundry In Garage
Exterior
Garage Paved
Garage Spaces 1.0
Waterfront No
Roof Type Architectural Shingle
Porch Patio
Parking Type Paved
Building
Story 1
Foundation Slab
Sewer Municipal Sewer
Water Municipal Water
New Construction No
Schools
Elementary Schools Hunters Creek
Middle Schools Hunters Creek
High Schools White Oak
Others
Tax ID 1116g-10
Acceptable Financing Cash, Conventional, FHA, USDA Loan, VA Loan
Listing Terms Cash, Conventional, FHA, USDA Loan, VA Loan
Special Listing Condition None
Read Less
Want to know what your home might be worth? Contact us for a FREE valuation!

Our team is ready to help you sell your home for the highest possible price ASAP







