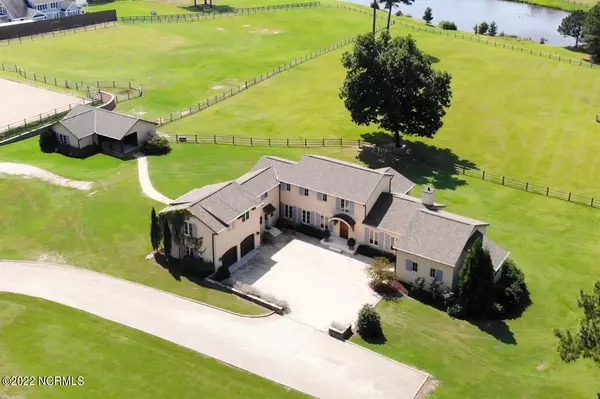$2,130,000
$2,255,000
5.5%For more information regarding the value of a property, please contact us for a free consultation.
240 Tremont Street Southern Pines, NC 28387
4 Beds
5 Baths
5,080 SqFt
Key Details
Sold Price $2,130,000
Property Type Single Family Home
Sub Type Single Family Residence
Listing Status Sold
Purchase Type For Sale
Square Footage 5,080 sqft
Price per Sqft $419
Subdivision Horse Country
MLS Listing ID 100341266
Sold Date 02/24/23
Style Wood Frame
Bedrooms 4
Full Baths 4
Half Baths 1
HOA Y/N No
Originating Board North Carolina Regional MLS
Year Built 2015
Annual Tax Amount $6,739
Lot Size 10.020 Acres
Acres 10.02
Lot Dimensions 642.77 x 742.88 x 501.62 x 176.86 x 490.78
Property Description
Stunning 2015 custom French Country home on 10+ acres with a guest apartment and a two stall barn inclusive of tack, hay and feed rooms. Additionally the property includes a professionally designed and constructed riding arena with Premier Equestrian footing. Also, there is a sizeable shed with an air-conditioned man-cave/crafts room, two substantial bays, and covered parking for a horse trailer. The property is close to downtown Southern Pines and an abundant Trail System including the Walthour-Moss Foundation. You can have it ALL!
Location
State NC
County Moore
Community Horse Country
Zoning RE
Direction From So Pines, May St north, right onto Youngs Rd; right onto Tremont St; Take Youngs Rd to Tremont Rd
Rooms
Other Rooms Shed(s), Barn(s), Workshop
Primary Bedroom Level Primary Living Area
Interior
Interior Features Foyer, 1st Floor Master, 9Ft+ Ceilings, Apt/Suite, Blinds/Shades, Ceiling Fan(s), Gas Logs, Security System, Smoke Detectors, Solid Surface
Heating Other-See Remarks, Forced Air
Cooling Central
Furnishings Unfurnished
Appliance Dishwasher, Generator, Refrigerator, Stove/Oven - Gas
Exterior
Garage Off Street
Garage Spaces 2.0
Pool See Remarks
Utilities Available Septic On Site, Well Water
Waterfront No
Waterfront Description Pond Front, Pond View, Water View
Roof Type Architectural Shingle
Porch Patio
Parking Type Off Street
Garage Yes
Building
Lot Description Interior Lot, Horse Farm, Farm, Pasture
Story 1
New Construction No
Schools
Elementary Schools Mcdeeds Creek Elementary
Middle Schools Crain'S Creek Middle
High Schools Pinecrest High
Others
Tax ID 20100110
Read Less
Want to know what your home might be worth? Contact us for a FREE valuation!

Our team is ready to help you sell your home for the highest possible price ASAP







