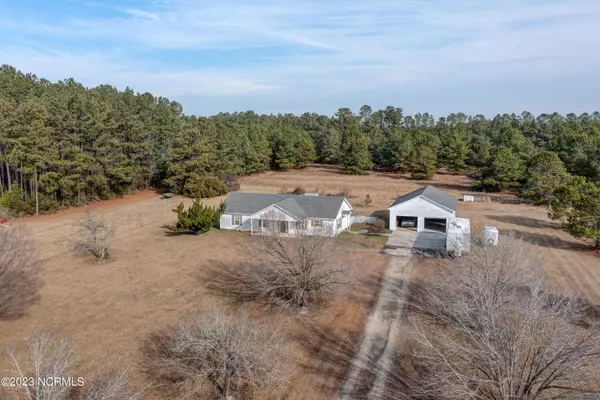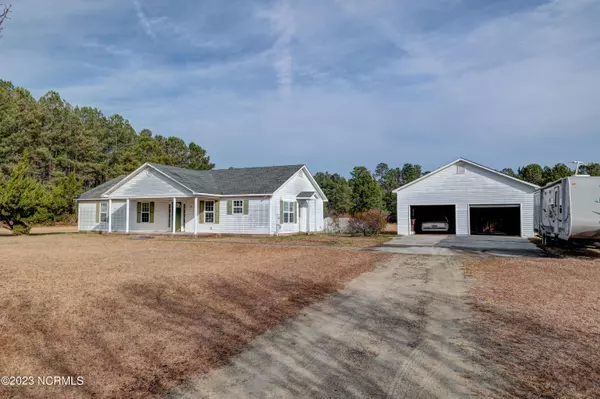$330,000
$342,000
3.5%For more information regarding the value of a property, please contact us for a free consultation.
270 Foxwood Drive Rocky Point, NC 28457
3 Beds
2 Baths
1,594 SqFt
Key Details
Sold Price $330,000
Property Type Single Family Home
Sub Type Single Family Residence
Listing Status Sold
Purchase Type For Sale
Square Footage 1,594 sqft
Price per Sqft $207
Subdivision Not In Subdivision
MLS Listing ID 100365699
Sold Date 02/24/23
Style Wood Frame
Bedrooms 3
Full Baths 2
HOA Y/N No
Originating Board North Carolina Regional MLS
Year Built 1998
Lot Size 4.130 Acres
Acres 4.13
Lot Dimensions irregular; buyer to verify
Property Description
Investors and renovators take note! This 3 bedroom/ 2 bath home with over 4 acres of cleared pasture is a rare find! This home has so much to offer; just needs a little TLC and is priced accordingly. The covered front porch looks out over an expansive front yard. Once inside, a foyer with a coat closet leads into an open living room with a fireplace and vaulted ceiling. Kitchen is oriented nicely with access from the side door. Down the hallway, the primary bedroom features a walk in closet, vaulted ceiling, and a primary bath with dual vanity, a soaking tub, and a stand up shower. There are two additional bedrooms across the hall. The oversized detached two garage is perfect for cars, lawn equipment, and has additional storage space in the back! This property is perfect for a horse owner or someone looking for more privacy!
Location
State NC
County Pender
Community Not In Subdivision
Zoning RA
Direction Head north on College Rd continue onto I-40 West. Take exit 414 toward Holly Shelter Rd. Turn LT onto Holly Shelter Rd. Turn RT onto US-117 N/Castle Hayne Rd. Turn LT onto NC-133 N. Continue straight onto NC-210 W Turn RT onto Scott Rd. Turn RT onto Highsmith Rd. Turn LT onto Foxwood Dr, Home will be second on the RT
Rooms
Basement None
Primary Bedroom Level Primary Living Area
Interior
Interior Features Foyer, 1st Floor Master, 9Ft+ Ceilings, Ceiling - Vaulted, Gas Logs, Walk-in Shower, Walk-In Closet
Heating Heat Pump
Cooling Central
Flooring Carpet, Laminate
Appliance Dishwasher, Dryer, Stove/Oven - Electric, Washer, None
Exterior
Garage On Site, Paved
Utilities Available Septic On Site, Well Water
Waterfront No
Roof Type Shingle
Porch Covered, Porch
Parking Type On Site, Paved
Garage No
Building
Lot Description See Remarks, Horse Farm, Pasture
Story 1
New Construction No
Schools
Elementary Schools Cape Fear
Middle Schools Cape Fear
High Schools Heide Trask
Others
Tax ID 32077172300000
Read Less
Want to know what your home might be worth? Contact us for a FREE valuation!

Our team is ready to help you sell your home for the highest possible price ASAP







