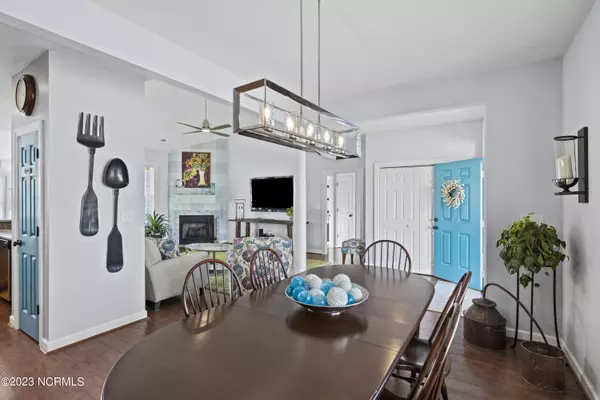$440,000
$439,900
For more information regarding the value of a property, please contact us for a free consultation.
1104 Woods Court Morehead City, NC 28557
3 Beds
2 Baths
2,114 SqFt
Key Details
Sold Price $440,000
Property Type Single Family Home
Sub Type Single Family Residence
Listing Status Sold
Purchase Type For Sale
Square Footage 2,114 sqft
Price per Sqft $208
Subdivision Country Club Run
MLS Listing ID 100364415
Sold Date 03/03/23
Style Wood Frame
Bedrooms 3
Full Baths 2
HOA Y/N Yes
Originating Board North Carolina Regional MLS
Year Built 2010
Annual Tax Amount $878
Lot Size 0.253 Acres
Acres 0.25
Lot Dimensions 85 x 130 x 85 x 130
Property Description
Pristine maintained home in the highly sought-after Country Club Run neighborhood is ready for new owners! This home features an open floorplan, gas fireplace with custom mantle, upgraded walk-in primary closet, luxury bathroom, and a spacious finished bonus room, great for an office, exercise, or guest room. Wide plank laminate throughout the main living area and bedrooms. Granite countertops and stainless-steel appliances complement the kitchen well. The screened-in porch is equipped with a ceiling fan and a large patio in a completely fenced-in backyard is key to enjoying the wonderful Crystal Coast weather most of the year. The lovely community pool and clubhouse are a short walk or golf cart ride away and are included with your HOA. Updates included new HVAC installed in 2022, upgraded light fixtures, and a freshly painted main living area. Members of the Morehead City Club are able to access the country club from Country Club Run. Contact us today for more details!
Location
State NC
County Carteret
Community Country Club Run
Zoning Residential
Direction From Bridges St extension, left onto Country Club Road. Go 1.8 miles, left onto N. 35th St. Left onto White Drive. Go .2 miles, right onto Woods Court. 1104 on your right.
Rooms
Primary Bedroom Level Primary Living Area
Interior
Interior Features 1st Floor Master, 9Ft+ Ceilings, Blinds/Shades, Ceiling - Vaulted, Ceiling Fan(s), Gas Logs, Pantry, Security System, Smoke Detectors, Solid Surface, Walk-in Shower, Walk-In Closet
Heating Heat Pump
Cooling Central, Zoned
Furnishings Unfurnished
Appliance Dishwasher, Disposal, Ice Maker, Microwave - Built-In, Refrigerator, Stove/Oven - Electric, Water Softener
Exterior
Garage On Site, Paved
Garage Spaces 2.0
Utilities Available Municipal Sewer, Municipal Water
Waterfront No
Waterfront Description None
Roof Type Shingle
Accessibility None
Porch Covered, Patio, Porch, Screened
Parking Type On Site, Paved
Garage Yes
Building
Story 2
New Construction No
Schools
Elementary Schools Morehead City Primary
Middle Schools Morehead City
High Schools West Carteret
Others
Tax ID 637606380531000
Read Less
Want to know what your home might be worth? Contact us for a FREE valuation!

Our team is ready to help you sell your home for the highest possible price ASAP







