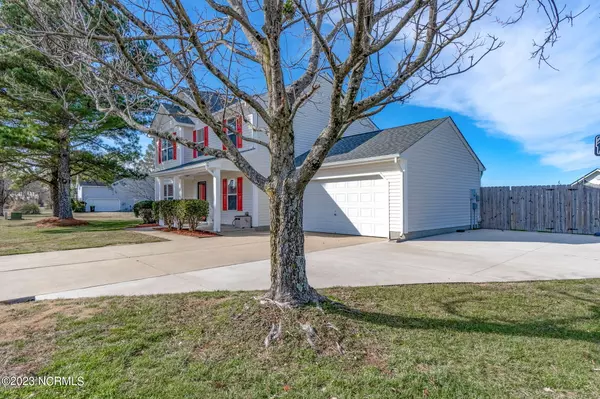$346,000
$339,900
1.8%For more information regarding the value of a property, please contact us for a free consultation.
112 Black Bear Way South Mills, NC 27976
4 Beds
3 Baths
1,844 SqFt
Key Details
Sold Price $346,000
Property Type Single Family Home
Sub Type Single Family Residence
Listing Status Sold
Purchase Type For Sale
Square Footage 1,844 sqft
Price per Sqft $187
Subdivision Sanders Crossing
MLS Listing ID 100365204
Sold Date 03/03/23
Style Wood Frame
Bedrooms 4
Full Baths 2
Half Baths 1
HOA Y/N Yes
Originating Board North Carolina Regional MLS
Year Built 2002
Lot Size 1.070 Acres
Acres 1.07
Lot Dimensions 194.55x280.84x152.07x253.95
Property Description
Spacious 2 story home sitting on just over an acre and is located minutes from the NC/VA line. Home features inviting foyer entry, formal dining room, office/sitting room, large living room that opens to kitchen. 4 bedrooms, 2 and 1-1/2 baths, 2nd floor laundry. 2 car garage with storage, patio overlooking HUGE FENCED back yard, Shed, Extra Concrete for additional parking and so much more. CALL TODAY!
NEW SEPTIC INSTALLED IN 2021, ROOF 2019, WATER HEATER 2020
Location
State NC
County Camden
Community Sanders Crossing
Zoning residential
Direction 17 to Keeter Barn Road, at stop sign, go straight into Sanders Crossing on Black Bear Way. Home will be on the Left.
Rooms
Other Rooms Shed(s)
Basement None
Primary Bedroom Level Non Primary Living Area
Interior
Interior Features Blinds/Shades, Pantry, Smoke Detectors
Heating None, Heat Pump
Cooling Central
Flooring Carpet, Laminate
Appliance None, Dishwasher, Refrigerator, Stove/Oven - Electric
Exterior
Garage Additional Parking, Concrete
Garage Spaces 2.0
Utilities Available Septic On Site, Water Connected
Waterfront No
Waterfront Description None
Roof Type Architectural Shingle
Porch Patio, Porch
Parking Type Additional Parking, Concrete
Garage Yes
Building
Story 2
New Construction No
Schools
Elementary Schools Grandy Primary/Camden Intermediate
Middle Schools Camden Middle
High Schools Camden High School
Others
Tax ID 017080006236500000
Read Less
Want to know what your home might be worth? Contact us for a FREE valuation!

Our team is ready to help you sell your home for the highest possible price ASAP







