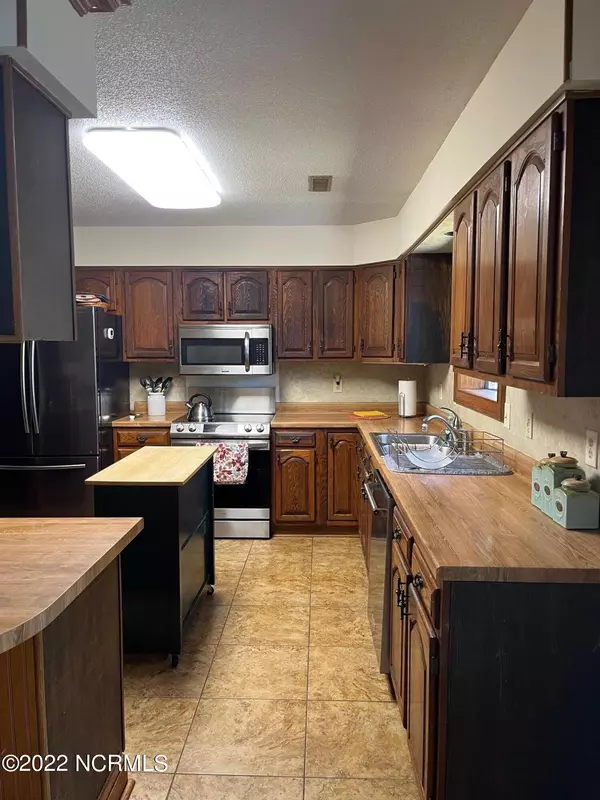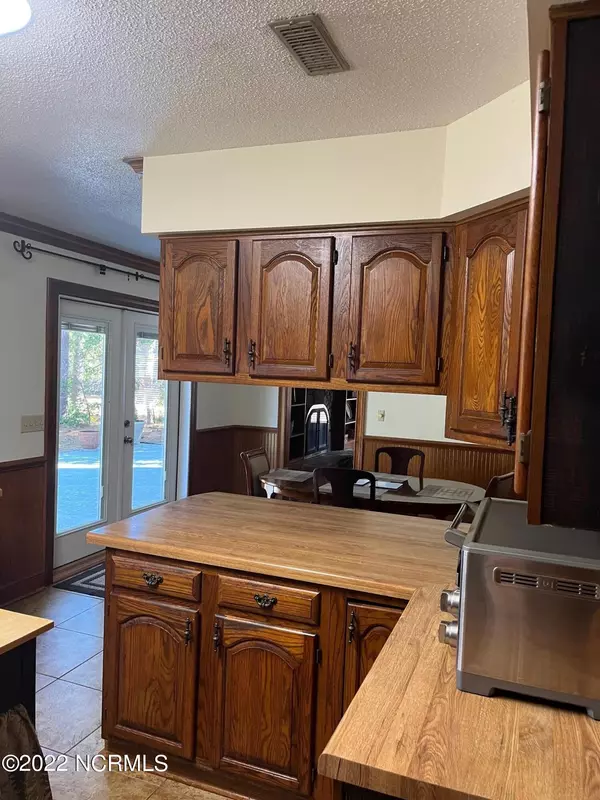$375,000
$399,850
6.2%For more information regarding the value of a property, please contact us for a free consultation.
14 Palmer DR Shallotte, NC 28470
4 Beds
4 Baths
2,880 SqFt
Key Details
Sold Price $375,000
Property Type Single Family Home
Sub Type Single Family Residence
Listing Status Sold
Purchase Type For Sale
Square Footage 2,880 sqft
Price per Sqft $130
Subdivision Brierwood Estates
MLS Listing ID 100354044
Sold Date 12/18/22
Style Wood Frame
Bedrooms 4
Full Baths 3
Half Baths 1
HOA Y/N No
Originating Board North Carolina Regional MLS
Year Built 1988
Annual Tax Amount $2,158
Lot Size 0.824 Acres
Acres 0.82
Lot Dimensions 85x241x175x298
Property Description
Large and spacious, 4 bedroom, 3-1/2 bath home in established neighborhood within Shallotte City limits. If its a large yard you want, this home has nearly an acre of land. Low maintenance brick and vinyl trim make this home easy to care for. The fireplace has a large insert that produces a cozy den in the winter if you want to turn the heat pump down a bit. This home has plenty of easy to get to attic storage and a large pantry. You have to see this it to appreciate the size and yet warm feeling it imparts to you. It has many solid wood features and large living area. Huge master bedroom with adjacent bath and large whirlpool tub and shower is very convenient and allows for a relaxing evening before bedtime. Ceramic tile kitchen, dining room and living room floors make this home ideal for dinner groups or just family meals. So many extras its hard to name them all. Just need to see them. Quiet and tranquil. Within city limits for nearby retail shops and a 10 to 15 min drive to the beach. Couldn't ask for a better location to live.
Location
State NC
County Brunswick
Community Brierwood Estates
Zoning R15
Direction From the entrance to Brierwood turn right at the clubhouse onto Brierwood Road. At the stop sign turn left onto Country Club Drive and then turn left onto Sandtrap. At the end of Sandtrap, turn right onto Palmer Drive and the house is on the left.
Location Details Mainland
Rooms
Basement None
Primary Bedroom Level Primary Living Area
Interior
Interior Features Whirlpool, Generator Plug, Master Downstairs, Ceiling Fan(s), Walk-in Shower
Heating Heat Pump, Electric
Cooling Attic Fan
Flooring LVT/LVP, Carpet, Parquet, See Remarks
Fireplaces Type Gas Log
Fireplace Yes
Window Features Blinds
Appliance Washer, Vent Hood, Stove/Oven - Electric, Self Cleaning Oven, Refrigerator, Microwave - Built-In, Dryer, Dishwasher, Convection Oven
Laundry Hookup - Dryer, Washer Hookup, Inside
Exterior
Exterior Feature Gas Logs
Garage Concrete
Garage Spaces 2.0
Waterfront No
Waterfront Description None
Roof Type Architectural Shingle
Porch Patio
Parking Type Concrete
Building
Lot Description See Remarks
Story 2
Entry Level Two
Foundation Slab
Sewer Municipal Sewer
Water Municipal Water
Structure Type Gas Logs
New Construction No
Others
Tax ID 2141a131
Acceptable Financing Cash, Conventional, FHA
Listing Terms Cash, Conventional, FHA
Special Listing Condition Entered as Sale Only
Read Less
Want to know what your home might be worth? Contact us for a FREE valuation!

Our team is ready to help you sell your home for the highest possible price ASAP







