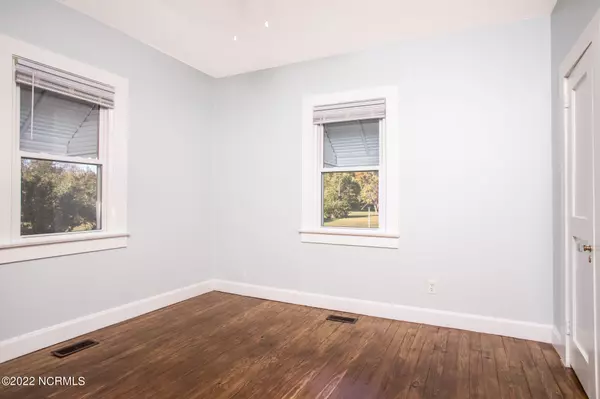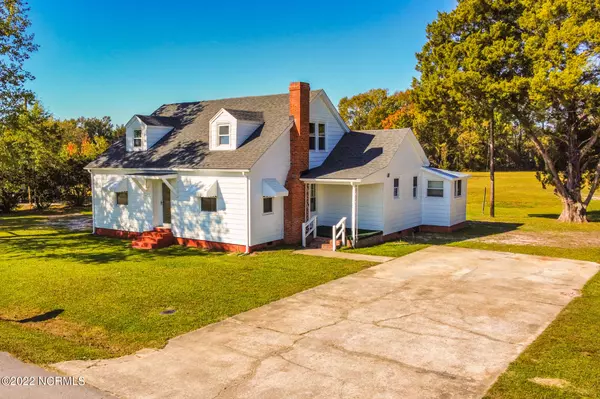$195,000
$221,500
12.0%For more information regarding the value of a property, please contact us for a free consultation.
516 Mclawhorn LN Vanceboro, NC 28586
4 Beds
1 Bath
1,724 SqFt
Key Details
Sold Price $195,000
Property Type Single Family Home
Sub Type Single Family Residence
Listing Status Sold
Purchase Type For Sale
Square Footage 1,724 sqft
Price per Sqft $113
Subdivision Not In Subdivision
MLS Listing ID 100355170
Sold Date 03/07/23
Style Wood Frame
Bedrooms 4
Full Baths 1
HOA Y/N No
Originating Board North Carolina Regional MLS
Year Built 1968
Lot Size 1.000 Acres
Acres 1.0
Lot Dimensions Irregular
Property Description
COUNTRY CLASSIC IN VANCEBORO - - - This 4-bedroom, 1-bathroom is more than meets the eye with it's quality craftsmanship. - - - Entering the front door, a foyer and staircase welcome you. Move to your right and a spacious living room opens up with a cozy fireplace and second side door entrance. Continue into the dining room and notice the large bay window and kitchen that is the perfect space for entertaining. Fall in love with the kitchen and its expansive storage and counter space. There is also a spacious room off the dining area equipped with built-in shelves that could be used as a pantry or even a home office. Off the kitchen you will find a large porch/laundry room with excess storage. For visiting guests, there are 3 bedrooms; two on the second floor and one on the first; and a full bathroom ready to be used. The main bedroom is on the first floor and is a great space to relax after a long day. The home is halfway between Greenville and Historic Downtown New Bern being only about 20 minutes away from both. - - - SCROLL NO MORE - - - Your country dream is here! Call now and we can set up a personal tour today!
Location
State NC
County Craven
Community Not In Subdivision
Zoning RESIDENTIAL
Direction Take S Glenburnie Rd and Washington Post Rd to Streets Ferry Rd, Continue on College St. Drive to McLawhorn Ln, Destination will be on the left.
Location Details Mainland
Rooms
Basement Crawl Space
Primary Bedroom Level Primary Living Area
Interior
Interior Features Master Downstairs
Heating Heat Pump, Electric, Forced Air
Cooling Central Air, Zoned
Flooring Carpet, Wood
Appliance Wall Oven, Vent Hood, Refrigerator, Cooktop - Gas
Laundry Inside
Exterior
Exterior Feature None
Garage Concrete
Pool None
Waterfront No
Roof Type Metal,Shingle
Accessibility None
Porch Deck
Parking Type Concrete
Building
Story 2
Entry Level Two
Sewer Municipal Sewer
Water Municipal Water
Structure Type None
New Construction No
Others
Tax ID 1-V-05 -3000
Acceptable Financing Cash, Conventional, FHA, USDA Loan, VA Loan
Listing Terms Cash, Conventional, FHA, USDA Loan, VA Loan
Special Listing Condition None
Read Less
Want to know what your home might be worth? Contact us for a FREE valuation!

Our team is ready to help you sell your home for the highest possible price ASAP







