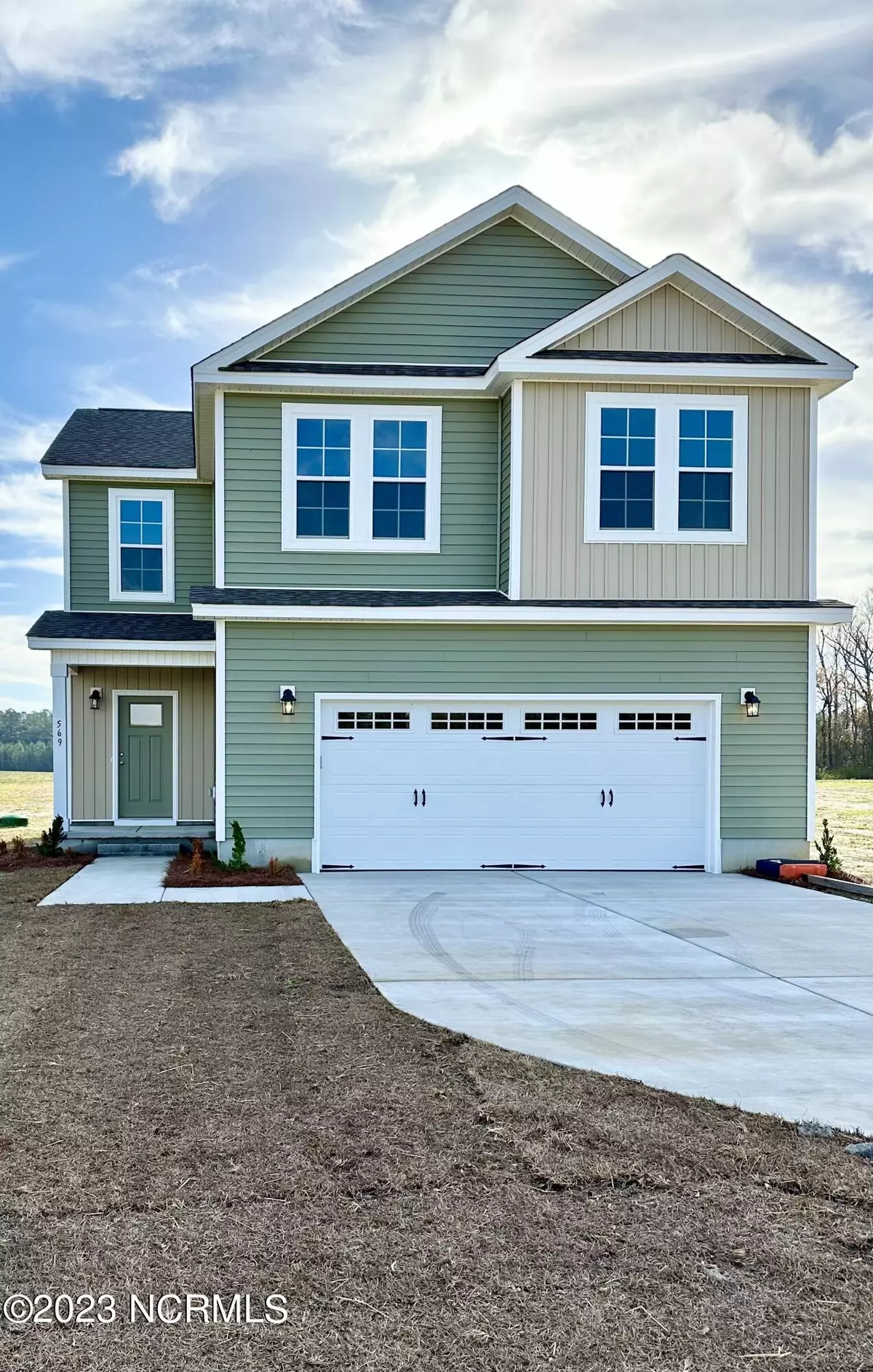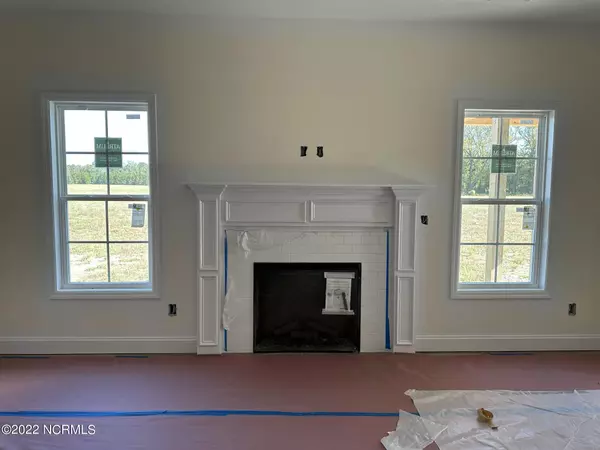$364,900
$364,900
For more information regarding the value of a property, please contact us for a free consultation.
569 Stella Road Stella, NC 28582
4 Beds
3 Baths
2,163 SqFt
Key Details
Sold Price $364,900
Property Type Single Family Home
Sub Type Single Family Residence
Listing Status Sold
Purchase Type For Sale
Square Footage 2,163 sqft
Price per Sqft $168
Subdivision Coastal Meadows
MLS Listing ID 100355379
Sold Date 03/08/23
Style Wood Frame
Bedrooms 4
Full Baths 2
Half Baths 1
HOA Fees $275
HOA Y/N Yes
Originating Board North Carolina Regional MLS
Year Built 2022
Lot Size 1.340 Acres
Acres 1.34
Lot Dimensions 100x567x41x63x589
Property Description
Seller will contribute towards buyer closing costs. Welcome home to the Chelsea Floor plan with over 2100 beautiful square feet of living space on over an acre of land. The living room invites you right in with its electric fireplace complete with subway tile surround which opens into the dining area, featuring chair rail. Just outside the dining space is the 10x10 covered patio to enjoy those Carolina mornings or evenings. In the kitchen you will find gorgeous, venetian ice, granite countertops which compliment the espresso finished shaker style cabinets. Worried about kitchen storage? No need to be with the large, corner, pantry closet. Once upstairs, you'll find that the primary suite isn't the only bedroom with a walk-in closet, the other three bedrooms have them as well. The primary en suite includes ceramic tile floors, dual vanity, shower, separate water closet, and linen closet. This is one you won't want to miss. **Renderings, floor plans, features are similar, builder reserves the right modify. Tax value is land only.
Location
State NC
County Carteret
Community Coastal Meadows
Zoning Not Zoned
Direction Hwy 24E to Belgrade Swansboro Rd to R on Stella Rd.
Rooms
Primary Bedroom Level Non Primary Living Area
Interior
Interior Features Pantry, Walk-In Closet(s)
Heating Heat Pump, Electric
Flooring LVT/LVP, Carpet, Tile
Appliance Stove/Oven - Electric, Microwave - Built-In, Dishwasher
Laundry Inside
Exterior
Exterior Feature None
Garage See Remarks, Paved, Shared Driveway
Garage Spaces 2.0
Waterfront No
Roof Type Architectural Shingle
Porch Covered, Patio, Porch
Building
Story 2
Foundation Slab
Sewer Septic On Site
Water Municipal Water
Structure Type None
New Construction Yes
Others
Tax ID 535804616675000
Acceptable Financing Cash, Conventional, FHA, USDA Loan, VA Loan
Listing Terms Cash, Conventional, FHA, USDA Loan, VA Loan
Special Listing Condition None
Read Less
Want to know what your home might be worth? Contact us for a FREE valuation!

Our team is ready to help you sell your home for the highest possible price ASAP







