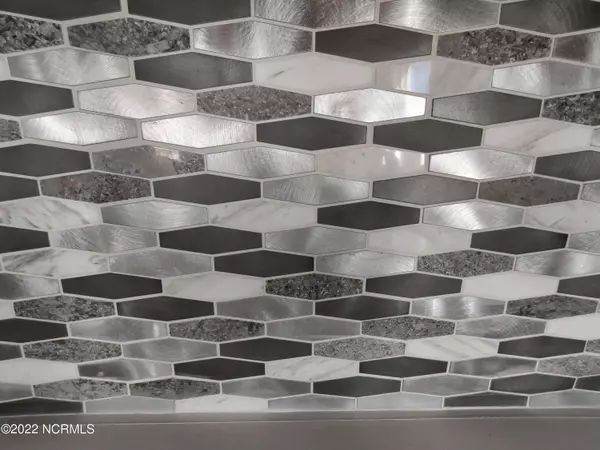$300,000
$299,900
For more information regarding the value of a property, please contact us for a free consultation.
1551 Suzie Lane SE Bolivia, NC 28422
3 Beds
3 Baths
1,733 SqFt
Key Details
Sold Price $300,000
Property Type Single Family Home
Sub Type Single Family Residence
Listing Status Sold
Purchase Type For Sale
Square Footage 1,733 sqft
Price per Sqft $173
Subdivision New South Bridge
MLS Listing ID 100313805
Sold Date 03/13/23
Style Wood Frame
Bedrooms 3
Full Baths 2
Half Baths 1
HOA Fees $1,100
HOA Y/N Yes
Originating Board North Carolina Regional MLS
Year Built 2022
Lot Size 6,970 Sqft
Acres 0.16
Lot Dimensions 74.28 x 101.44 x 51.53 x 105.93
Property Description
CLOSE IN DECEMBER 2022 ! MAJOR PRICE IMPROVEMENT! McKee Homes introduces the Winslow in the beautiful subdivision of New South Bridge in Bolivia. This 3 bedroom, 2.5 bath home has a spacious living/dining area and a Chef's kitchen with island. This home will boast upgraded finishes including light gray kitchen cabinetry, Miami white quartz counter-tops, a gorgeous multi colored tile back-splash in the kitchen, and even tile flooring in the owner's bath and laundry areas. The second floor has three spacious bedrooms and a laundry area directly across from the owner's suite.
With only about 11 miles to both Oak Island and Holden beaches, this quaint neighborhood is perfect for beach living and convenience to shopping and local cuisine without the hustle bustle of being in the bigger cities. Downtown Southport is only 15 miles away with some of the area's best restaurants, plenty of shopping, and you may even see a tv series or movie being filmed from time to time! Shallotte is about 15 minutes away and Downtown Wilmington only about 30. Have a boat? No problem! There is a boat storage area on site in New South Bridge, so come on out and explore coastal living at it's finest!
*Photos are not of the actual home listed* [Winslow]
Location
State NC
County Brunswick
Community New South Bridge
Zoning CO-R-7000
Direction From US-17, travel North on Hwy 211. Turn left on Old Lennon Rd, Left into the community on Gate Hill Drive, left on Judith. Travel straight and model home is ahead on the right.
Rooms
Primary Bedroom Level Non Primary Living Area
Interior
Interior Features 9Ft+ Ceilings, Pantry, Walk-In Closet(s)
Heating Electric, Heat Pump
Cooling Central Air
Flooring Carpet, Laminate, Tile
Appliance Stove/Oven - Electric, Microwave - Built-In, Disposal, Dishwasher
Exterior
Exterior Feature None
Garage On Site, Paved
Garage Spaces 1.0
Waterfront No
Roof Type Shingle
Porch Patio
Parking Type On Site, Paved
Building
Story 2
Foundation Slab
Sewer Municipal Sewer
Water Municipal Water
Structure Type None
New Construction Yes
Others
Tax ID 204917223089
Acceptable Financing Cash, Conventional, FHA, VA Loan
Listing Terms Cash, Conventional, FHA, VA Loan
Special Listing Condition None
Read Less
Want to know what your home might be worth? Contact us for a FREE valuation!

Our team is ready to help you sell your home for the highest possible price ASAP







