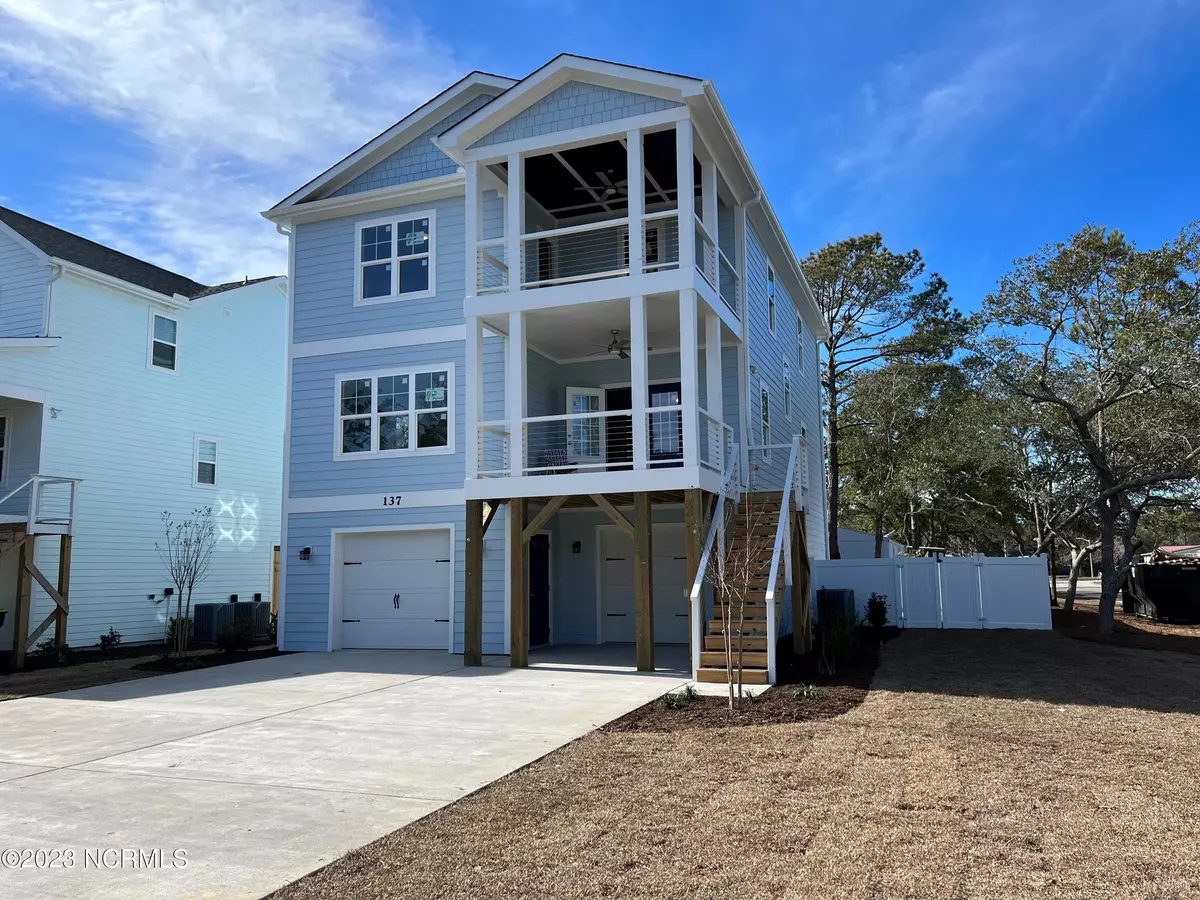$895,000
$929,540
3.7%For more information regarding the value of a property, please contact us for a free consultation.
137 NE 73rd Street Oak Island, NC 28465
4 Beds
5 Baths
2,563 SqFt
Key Details
Sold Price $895,000
Property Type Single Family Home
Sub Type Single Family Residence
Listing Status Sold
Purchase Type For Sale
Square Footage 2,563 sqft
Price per Sqft $349
Subdivision Not In Subdivision
MLS Listing ID 100355731
Sold Date 03/16/23
Style Wood Frame
Bedrooms 4
Full Baths 3
Half Baths 2
HOA Y/N No
Originating Board North Carolina Regional MLS
Year Built 2023
Lot Size 6,752 Sqft
Acres 0.15
Lot Dimensions 55X117X55X117
Property Description
Furniture being deliver this week and will be ready to go! Power is on! And pool is in! Fence installed! Her debut is almost here. Bring your name as she will need one. Pool and elevator in. Oak Island new construction with all the boxes checked. Located on a corner lot with the ocean right down the road, you can actually view the ocean as you head south. The intracoastal waterway is north for those fishing and kayaking times. This home boasts over 2500 square feet with two owner's suites, two guest rooms, loft area and game room. WAIT! Heated saltwater pool (for increased winter rentals) and a three-stop elevator. Privacy fence in the back yard with a covered concrete patio leading inside to the game room with half bath! The kitchen will have stainless steel appliances, granite island and counter tops, all accented with white cabinets. One owner suite has a step-in shower and the other owner suite a roll-in shower. The two-car garage offers ample room for the golf cart and beach toys! When the day is over, choosing a deck to relax and enjoy your favorite beverage (while realizing you are living in paradise), will be the only thoughts. Conveniently located to restaurants and shopping.
Location
State NC
County Brunswick
Community Not In Subdivision
Zoning R6MH
Direction From Oak Island Dr, turn on to NE 73rd, Home is on the left, corner lot
Rooms
Basement None
Primary Bedroom Level Primary Living Area
Interior
Interior Features Elevator, 9Ft+ Ceilings, Ceiling Fan(s), Pantry, Walk-in Shower
Heating Heat Pump, Electric
Cooling Central Air
Flooring LVT/LVP
Fireplaces Type None
Fireplace No
Window Features DP50 Windows
Appliance Microwave - Built-In
Laundry Hookup - Dryer, Washer Hookup
Exterior
Garage Garage Door Opener, Lighted, On Site
Garage Spaces 2.0
Pool In Ground
Utilities Available Community Water
Waterfront No
Roof Type Architectural Shingle
Accessibility Accessible Full Bath
Porch Deck, Patio, Porch
Parking Type Garage Door Opener, Lighted, On Site
Building
Lot Description Corner Lot
Story 3
Foundation Other
Sewer Community Sewer
New Construction Yes
Schools
Elementary Schools Southport
Middle Schools South Brunswick
High Schools South Brunswick
Others
Tax ID 250be02101
Acceptable Financing Cash, Conventional
Listing Terms Cash, Conventional
Special Listing Condition None
Read Less
Want to know what your home might be worth? Contact us for a FREE valuation!

Our team is ready to help you sell your home for the highest possible price ASAP







