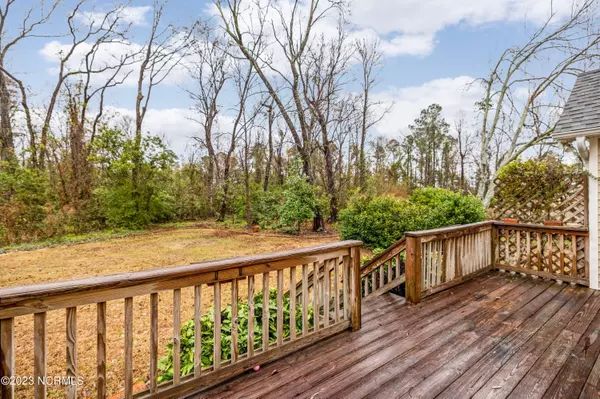$349,900
$349,900
For more information regarding the value of a property, please contact us for a free consultation.
3204 Monticello Court Wilmington, NC 28405
3 Beds
3 Baths
1,855 SqFt
Key Details
Sold Price $349,900
Property Type Single Family Home
Sub Type Single Family Residence
Listing Status Sold
Purchase Type For Sale
Square Footage 1,855 sqft
Price per Sqft $188
Subdivision Northchase
MLS Listing ID 100368200
Sold Date 03/15/23
Bedrooms 3
Full Baths 2
Half Baths 1
HOA Y/N Yes
Originating Board North Carolina Regional MLS
Year Built 1994
Lot Size 0.640 Acres
Acres 0.64
Lot Dimensions 134x242x100x248
Property Description
Come see this beautiful home that offers 3 bedrooms, 2.5 baths, a kitchen for you to put your finishing touches on, bright formal dining room, large living room with frpl. wood floors thru out these areas. You must see the large master bdr with spacious bath featuring garden tub, separate shower and dual vanities. Additional features include vaulted ceilings, finished room over garage, deck all on a .65 acre lot located on a Cul-de-sac. Community offers pool, tennis, trails, playground and basketball courts with very reasonable HOA fees. Roof is 6 yrs old with architectural shingles and encapsulated crawl space with monitor system.
Location
State NC
County New Hanover
Community Northchase
Zoning R10
Direction Turn right onto NC-133 N/Castle Hayne Rd 2.1 mi Turn right onto Parmele Rd 1.2 mi Turn right onto US-117 S 1.4 mi Turn right onto Northchase Pkwy W 0.4 mi Turn left onto Heatherridge Dr 0.1 mi Turn left onto Monticello Ct
Rooms
Primary Bedroom Level Primary Living Area
Interior
Interior Features Master Downstairs, Vaulted Ceiling(s), Pantry, Walk-in Shower
Heating None, Electric, Heat Pump
Cooling Central Air
Flooring Carpet, Tile, Wood
Fireplaces Type 1
Furnishings Unfurnished
Fireplace Yes
Laundry Washer Hookup
Exterior
Exterior Feature None
Garage Attached, Garage Door Opener, Paved
Garage Spaces 2.0
Pool None
Waterfront No
Roof Type Architectural Shingle
Porch Deck
Parking Type Attached, Garage Door Opener, Paved
Garage Yes
Building
Lot Description Cul-de-Sac Lot
Story 1
Foundation Brick/Mortar
Sewer Municipal Sewer
Water Municipal Water
Structure Type None
New Construction No
Schools
Elementary Schools Castle Hayne
Middle Schools Trask
High Schools Laney
Others
Tax ID R02615002072000
Acceptable Financing Cash, Conventional, FHA, VA Loan
Listing Terms Cash, Conventional, FHA, VA Loan
Special Listing Condition None
Read Less
Want to know what your home might be worth? Contact us for a FREE valuation!

Our team is ready to help you sell your home for the highest possible price ASAP







