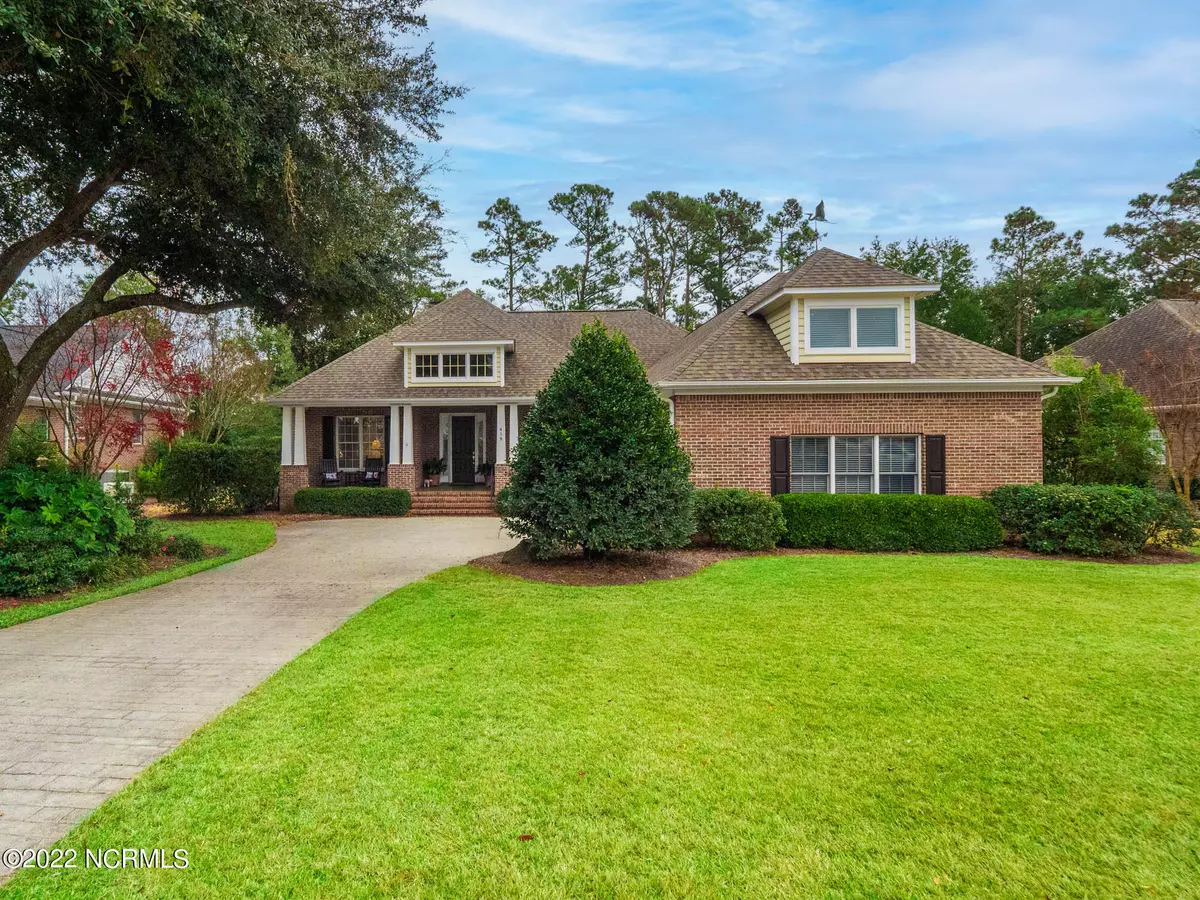$610,000
$625,000
2.4%For more information regarding the value of a property, please contact us for a free consultation.
419 White Columns Way Wilmington, NC 28411
3 Beds
3 Baths
2,619 SqFt
Key Details
Sold Price $610,000
Property Type Single Family Home
Sub Type Single Family Residence
Listing Status Sold
Purchase Type For Sale
Square Footage 2,619 sqft
Price per Sqft $232
Subdivision Porters Neck Plantation
MLS Listing ID 100363113
Sold Date 03/27/23
Bedrooms 3
Full Baths 2
Half Baths 1
HOA Y/N Yes
Originating Board North Carolina Regional MLS
Year Built 1997
Annual Tax Amount $2,354
Lot Size 0.325 Acres
Acres 0.33
Lot Dimensions 87x155x93x167
Property Description
Don't miss your opportunity to enjoy the country club lifestyle in this meticulously maintained three-bedroom brick home on a private lot in the desirable gated community of Porters Neck Plantation. The welcoming foyer leads into the cozy living room complete with a fireplace and built-in bookshelves. Enjoy the privacy of the sunroom overlooking the beautifully manicured backyard. The bright kitchen offers ample counter and cabinet space, top-of-the-line appliances, and serene views of the backyard. The split bedroom floor plan and second-floor bonus room are ideal for overnight guests. The elegant master suite offers multiple closets, his and her sinks, an updated spacious walk-in shower, and a jetted tub. The sunny office featuring ample built-ins for storage is perfect for working from home. A new roof was installed in 2016. There is a shared well for irrigation. It's just a short walk to the ICWW for kayaking, picnics, or boating. Memberships to the Porters Neck Country Club are available. Amenities include golf, fitness, dining, pool, tennis, and pickleball.
Location
State NC
County New Hanover
Community Porters Neck Plantation
Zoning R-20
Direction Market Street N. Right on Porters Neck Rd. Left on Fazio. Right on Champion Hills. Right on White Columns Way. House is on left.
Rooms
Basement Crawl Space
Primary Bedroom Level Primary Living Area
Interior
Interior Features Master Downstairs, 9Ft+ Ceilings, Ceiling Fan(s)
Heating Electric, Heat Pump
Cooling Central Air
Fireplaces Type 1
Fireplace Yes
Window Features Blinds
Exterior
Garage Off Street, Paved
Garage Spaces 2.0
Waterfront No
Waterfront Description Boat Dock
Roof Type Shingle
Porch Enclosed, Patio, Porch
Parking Type Off Street, Paved
Garage Yes
Building
Story 1
Sewer Municipal Sewer
Water Shared Well, Municipal Water, Well
New Construction No
Schools
Elementary Schools Porters Neck
Middle Schools Holly Shelter
High Schools Laney
Others
HOA Fee Include Maint - Comm Areas
Tax ID R03700-002-084-000
Acceptable Financing Cash, Conventional, VA Loan
Listing Terms Cash, Conventional, VA Loan
Special Listing Condition None
Read Less
Want to know what your home might be worth? Contact us for a FREE valuation!

Our team is ready to help you sell your home for the highest possible price ASAP







