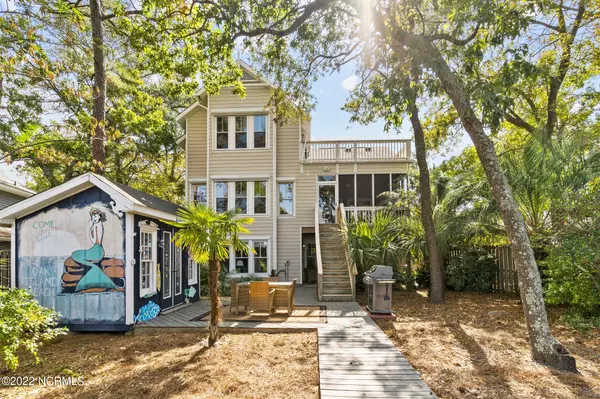$1,007,000
$1,024,000
1.7%For more information regarding the value of a property, please contact us for a free consultation.
908 Elizabeth Drive Oak Island, NC 28465
3 Beds
3 Baths
2,455 SqFt
Key Details
Sold Price $1,007,000
Property Type Single Family Home
Sub Type Single Family Residence
Listing Status Sold
Purchase Type For Sale
Square Footage 2,455 sqft
Price per Sqft $410
Subdivision Not In Subdivision
MLS Listing ID 100356046
Sold Date 03/27/23
Bedrooms 3
Full Baths 3
HOA Y/N No
Originating Board North Carolina Regional MLS
Year Built 1995
Annual Tax Amount $2,940
Lot Size 7,057 Sqft
Acres 0.16
Lot Dimensions BUYER TO VERIFY WITH SURVEY
Property Description
The perfect home is HERE! Newly presented for sale, 908 Elizabeth Drive! This custom-built three-story home, is perfectly tucked away on the Intracoastal Waterway. As you make your way through the sought-after Yaupon area of Oak Island, you will be mesmerized by the waving palm trees and mature landscaping that will remind you of what makes Oak Island such a unique and beautiful island.
Pull into the driveway, and you will be immediately greeted by an ivy-covered doorway arch that will lead you into your fenced in front yard. Much like what you would envision entering a secret garden, this artsy detail leads the way into a naturally maintained front yard complete with a puppy porthole for your dog to see on the other side of the fence.
Once inside the doorway, you will be greeted by tall ceilings and a coastal flow. The recently modernized kitchen features coordinating Big Chill appliances, known for vintage vibes with modern performance. This space is full of texture and classic design. White tiled backsplash featuring locally acquired seashells, new countertops and classic pine cabinets provide style and storage. The previous pantry was transformed into a stylish coffee bar, featuring open shelving and a Kalamera wine refrigerator.
Shhhh! What's that sound? It's the herons calling you towards your new screened-in porch which is conveniently located from the kitchen. This is the perfect place to find solace and capture the breeze lazily flowing in from the water.
This house embodies easy living with the kitchen leading seamlessly to the living room.
Gorgeous custom built-ins are the focal point as they anchor the living room. Decorated in white with contrasting dark blue and pops of color, this area incorporates beach charm with sleek modern design. This main room features a beautiful chandelier drawing your attention above the pool table. No detail was missed in this home. A gas fireplace compliments the large windows, which allow for unobstructed panoramic views of the Intracoastal Waterway.
The main suite located on the second (main) floor is spilling with natural light and colors of crisp white, warm beige and blue. Featuring a king bed, large walk-in closet and a yoga wall, this room has all you need to relax and rejuvenate. The main suite bathroom features a large vanity, tiled walk-in shower and tile floor. This space is a comfortable retreat from the world.
Upstairs on the third level, there are two bedrooms. One bedroom with two closets and space for an office nook. The second bedroom is oversized, featuring a king bed and private balcony with sprawling marsh and water views.
This home has utilized every usable space and is versatile. The separate living space on the first floor can be used as an in-law suite, independent studio apartment for rental income or it can be a fourth bedroom. This separate space is complete with a living room, kitchen, and dining room, while also showcasing luxurious waterway and marsh views.
The separate living space opens to a patio with a new hot-tub and outdoor shower. Surrounded by palm trees and lush tropical foliage, your fenced in yard has all you need for entertaining or for a quiet evening at home. A Weber gas grill, 8X12 storage building with power, and an expertly designed deck leading to your very own pier is all you need to start hosting guests in this backyard oasis. The pier has been recently rebuilt with extra pilings, an enlarged platform and a kayak launch. Don't have a kayak? Do not fret! Two Kayaks are included. When viewing, stop here to take in the breathtaking view of blue sky and green marsh and reflect on how special life can truly be.
The owners were able to capture everything you need to feel cozy and coastal. This completely furnished home incorporates modern design inspired by traditional coastal décor.
In addition to the home furnishings, you even get an ICON golf cart, garage gym, and bicycles! More than a beach house, 908 Elizabeth Drive, is a move-in ready timeless forever home.
Location
State NC
County Brunswick
Community Not In Subdivision
Zoning R60
Direction From Oak Island Drive turn North onto Sherrill Street. Take Sherrill Street to Elizabeth Drive.
Rooms
Basement None
Primary Bedroom Level Primary Living Area
Interior
Interior Features In-Law Floorplan, 2nd Kitchen, 9Ft+ Ceilings, Ceiling Fan(s), Furnished, Hot Tub, Walk-in Shower, Wet Bar, Walk-In Closet(s)
Heating Heat Pump, Electric
Cooling Central Air
Fireplaces Type 1, Gas Log
Fireplace Yes
Exterior
Exterior Feature Shutters - Board/Hurricane, Balcony
Garage Concrete
Garage Spaces 2.0
Waterfront Yes
Waterfront Description Pier, ICW View
View Marsh View, Water
Roof Type Architectural Shingle
Porch Covered, Porch
Parking Type Concrete
Garage Yes
Building
Lot Description Front Yard
Story 3
Foundation Slab
Sewer Municipal Sewer
Water Municipal Water
Structure Type Shutters - Board/Hurricane, Balcony
New Construction No
Schools
Elementary Schools Southport
Middle Schools South Brunswick
High Schools South Brunswick
Others
Tax ID 250ca010
Acceptable Financing Cash, Conventional, VA Loan
Listing Terms Cash, Conventional, VA Loan
Special Listing Condition None
Read Less
Want to know what your home might be worth? Contact us for a FREE valuation!

Our team is ready to help you sell your home for the highest possible price ASAP







