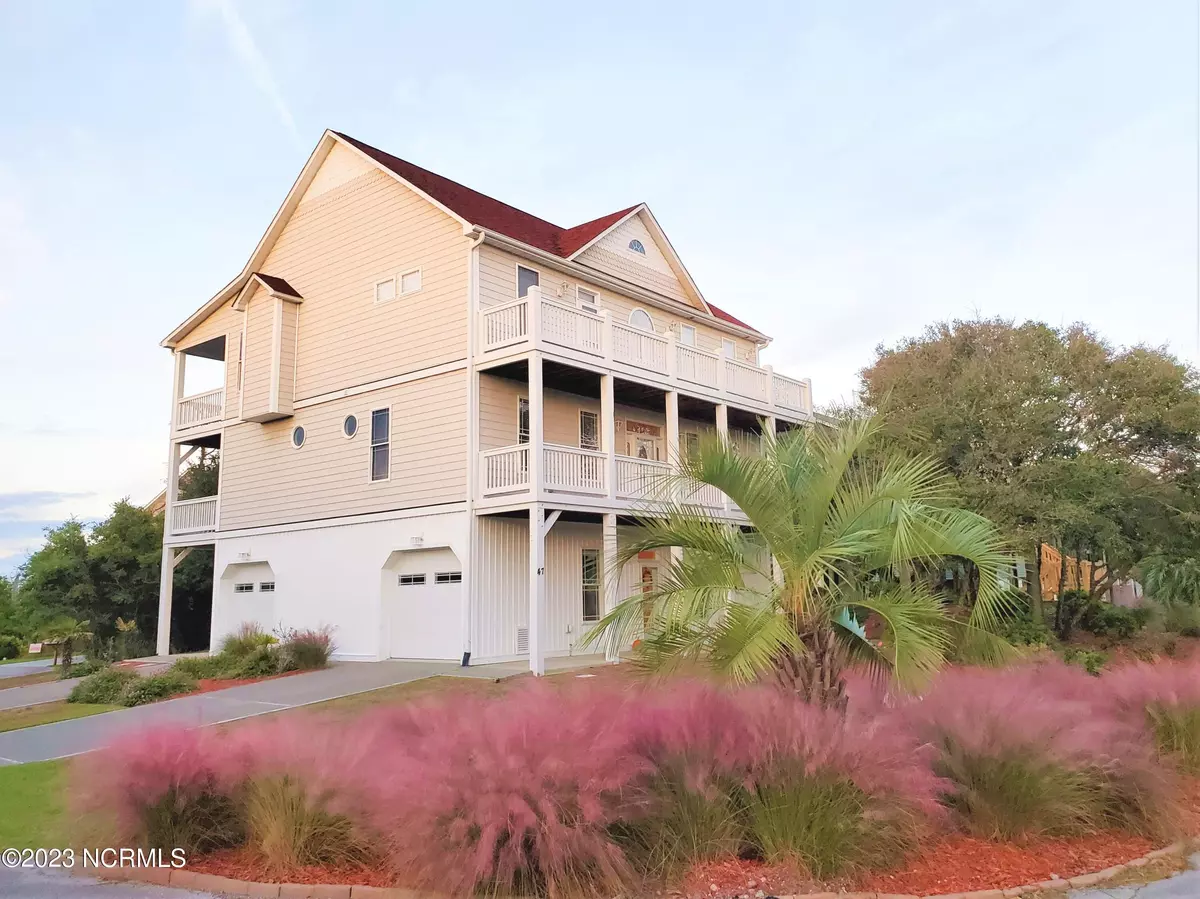$980,000
$980,000
For more information regarding the value of a property, please contact us for a free consultation.
47 S Oak Drive Surf City, NC 28445
5 Beds
4 Baths
2,881 SqFt
Key Details
Sold Price $980,000
Property Type Single Family Home
Sub Type Single Family Residence
Listing Status Sold
Purchase Type For Sale
Square Footage 2,881 sqft
Price per Sqft $340
Subdivision Pleasant Cove
MLS Listing ID 100367925
Sold Date 03/30/23
Style Wood Frame
Bedrooms 5
Full Baths 3
Half Baths 1
HOA Y/N No
Originating Board North Carolina Regional MLS
Year Built 2006
Annual Tax Amount $5,245
Lot Size 7,536 Sqft
Acres 0.17
Lot Dimensions 56x35x52x35x51x100
Property Description
Gorgeous Custom home in Pleasant Cove, one of Surf City's unique, sound side communities south of the Surf City bridge. Ground level includes a spacious entryway leading to the 2 car garage, tons of storage space, fitness room with separate entry, Elevator access and outside shower. Take the Elevator or staircase up to the first floor where the reverse floor plan provides plenty of room to spread out. With 4 roomy bedrooms, 2 full bathrooms, separate laundry room and front and rear decks. Upstairs enjoy expansive views from the open living/dining area. Hop up to the breakfast bar in the large gourmet kitchen with tons of cabinet space as well as walk-in pantry with custom shelving and hidden powder room. The Main 5th bedroom is just off the living room and includes walk-in closet with custom shelving, custom shower features and split vanities. This home has been exceptionally well maintained and has never been a vacation rental. Custom Home Features Include: Elevator, Pecan wood floors, Hickory cabinets, stairs & banisters, all stainless appliances, huge walk-in pantry, powder room, granite counters, under cabinet lighting, gas fireplace, floor to ceiling windows, surround sound speakers inside & outside, recessed lighting in all rooms, large main suite with tiled floors in bath, large jetted shower with seat and temperature mixing valve, Jacuzzi tub, huge walk-in closet with built in chest & shelves, premium ceiling fans in all rooms, lighted closets, large sliding doors opening to the lighted decks, Charleston style deep baseboards, double molding around 9 foot ceilings, & all elaborate trim made from Indiana popular by Kutter mill works, hot & cold outside shower with sit down changing area, central vacuum, motion detection lighting at upper and lower entrances, Simonton double hung windows, sliding glass doors, screens, weather stripping, and window & door hardware with lifetime warranty. (The big sliding glass door and screen on the 3rd level are Andersen)
Why the owners love this home: Custom architectural features, Very quiet neighborhood, Maritime woods teaming with native wildlife, Amazing views of the sound from the living room seating area and from the full length rear decks. 2-3 min walk to the beach via Pleasant Cove's nearby secluded boardwalk, Lots of storage space including a non load bearing divider wall in the garage that can be removed for additional enclosed parking. No HomeOwners Association fees. Contact Broker to Schedule private showing.
Location
State NC
County Pender
Community Pleasant Cove
Zoning R5
Direction From office follow NC Hwy 50 across Surf City High Rise Bridge bear to the Right following NC Hwy 50 South. Turn Right onto Elizabeth St Left at intersection onto S. Oak House is at the Corner of S. Oak and Sound Ct.
Rooms
Basement None
Primary Bedroom Level Non Primary Living Area
Interior
Interior Features Solid Surface, Elevator, 9Ft+ Ceilings, Vaulted Ceiling(s), Ceiling Fan(s), Pantry, Reverse Floor Plan, Walk-in Shower, Walk-In Closet(s)
Heating Heat Pump, Electric, Forced Air
Cooling Central Air
Appliance Refrigerator
Exterior
Garage Garage Door Opener, Lighted, Off Street, On Site, Paved
Garage Spaces 2.0
Waterfront No
Waterfront Description Water Access Comm,Waterfront Comm
View Sound View
Roof Type Shingle
Porch Covered, Porch
Parking Type Garage Door Opener, Lighted, Off Street, On Site, Paved
Building
Lot Description Corner Lot
Story 3
Foundation Other
Sewer Municipal Sewer
Water Municipal Water
New Construction No
Others
Tax ID 4224-81-3444-0000
Acceptable Financing Cash, Conventional
Listing Terms Cash, Conventional
Special Listing Condition None
Read Less
Want to know what your home might be worth? Contact us for a FREE valuation!

Our team is ready to help you sell your home for the highest possible price ASAP







