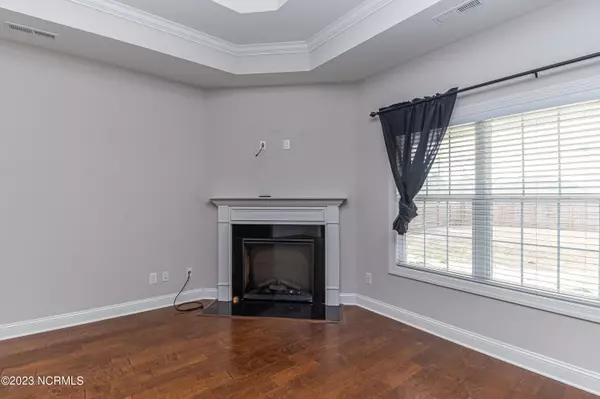$300,000
$310,000
3.2%For more information regarding the value of a property, please contact us for a free consultation.
114 Tiburon Court Goldsboro, NC 27534
3 Beds
3 Baths
2,268 SqFt
Key Details
Sold Price $300,000
Property Type Single Family Home
Sub Type Single Family Residence
Listing Status Sold
Purchase Type For Sale
Square Footage 2,268 sqft
Price per Sqft $132
Subdivision Spring Forest
MLS Listing ID 100361020
Sold Date 03/31/23
Style Wood Frame
Bedrooms 3
Full Baths 3
HOA Fees $157
HOA Y/N Yes
Originating Board North Carolina Regional MLS
Year Built 2019
Annual Tax Amount $1,748
Lot Size 0.410 Acres
Acres 0.41
Lot Dimensions 100 X 177.91 X 100.4 X 180.57
Property Description
Fanstastic home nestled in the newer and ever popular neighborhood of Spring Forest! So much to offer on one floor but with an additional space over the garage! This is a really wonderful floorplan! Huge living room with a corner fireplace, over-sized kitchen with center island farmhouse sink, granite countertops with glass tile backsplash, stainless appliances, and an abundance of cabinets and counter top space; a VERY large dining room, a walk-in pantry closet, 3 large bedrooms, extra wide hallways, a laundry room, and a fully finished bonus room with its own full bath on the second level. The bonus space is perfect for visiting guests, a second living room, a teen hang-out or another bedroom. Outside, a covered rear porch overlooks a large backyard complete with custom built privacy fencing. The photos just don't do this house justice and you MUST see it in person to fully appreciate everything it has to offer. Located in the Spring Creek School District.
Location
State NC
County Wayne
Community Spring Forest
Zoning Residential
Direction Highway 70 East, right on Highway 111 South, left on Dollard Town Road, left into Spring Forest, left on Quail Hollow, right on Plainfield, right on Tiburon, home on right just before the cul-de-sac.
Location Details Mainland
Rooms
Basement None
Primary Bedroom Level Primary Living Area
Interior
Interior Features Foyer, Kitchen Island, Master Downstairs, 9Ft+ Ceilings, Tray Ceiling(s), Ceiling Fan(s), Pantry, Walk-in Shower, Walk-In Closet(s)
Heating Heat Pump, Electric
Cooling Central Air
Flooring Laminate
Appliance Range, Dishwasher, Cooktop - Electric
Laundry Hookup - Dryer, Washer Hookup, Inside
Exterior
Exterior Feature None
Garage Concrete, Garage Door Opener
Garage Spaces 2.0
Pool None
Waterfront No
Waterfront Description None
Roof Type Architectural Shingle,Composition
Porch Covered, Patio
Parking Type Concrete, Garage Door Opener
Building
Lot Description Cul-de-Sac Lot
Story 2
Foundation Slab
Sewer Septic On Site
Water Municipal Water
Structure Type None
New Construction No
Others
Tax ID 3536173224
Acceptable Financing Cash, Conventional, FHA, USDA Loan, VA Loan
Listing Terms Cash, Conventional, FHA, USDA Loan, VA Loan
Special Listing Condition None
Read Less
Want to know what your home might be worth? Contact us for a FREE valuation!

Our team is ready to help you sell your home for the highest possible price ASAP







