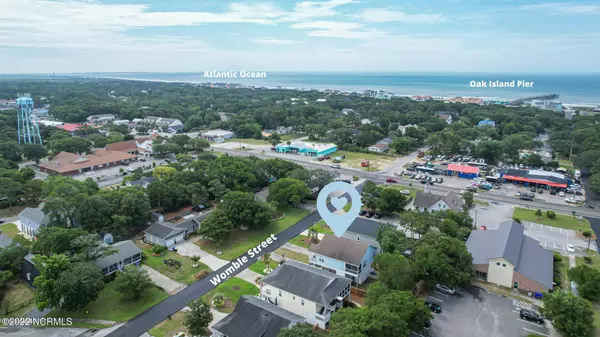$597,000
$634,000
5.8%For more information regarding the value of a property, please contact us for a free consultation.
407 Womble Street Oak Island, NC 28465
3 Beds
3 Baths
1,585 SqFt
Key Details
Sold Price $597,000
Property Type Single Family Home
Sub Type Single Family Residence
Listing Status Sold
Purchase Type For Sale
Square Footage 1,585 sqft
Price per Sqft $376
Subdivision Yaupon Beach
MLS Listing ID 100359499
Sold Date 03/31/23
Bedrooms 3
Full Baths 2
Half Baths 1
Originating Board North Carolina Regional MLS
Year Built 2007
Lot Size 7,405 Sqft
Acres 0.17
Lot Dimensions 60x125x60x125
Property Description
Less than a half of a mile from the beach and Oak Island Pier with dining, boutique shopping, and ice cream even closer, you'll find La Dolce Vita sitting tall on pilings high enough to fit a t-top boat underneath. She offers a massive amount of storage that could easily be finished into added conditioned space on the ground level. Previously this home was located in the AE Flood Zone which would have prevented you from permitting and finishing conditioned space down below. But now with the new FEMA maps this home is located in the X Flood Zone which means you can create another living space, ground floor suite, game room, or even a separate AirBNB income producing property. Plus she even has room for a pool in the backyard. Over the 14 years of ownership the sellers have never had an insurance claim. Easy coastal living has never been more attainable.
With ease on and off the island with two access points to the Old Bridge you'll be enjoying all that the mainland and Southport have to offer in no time.
The front steps lead to the covered porch that stretches the width of the house with three sets of French doors. You can hear the ocean from the breezy front porch. The fiber cement shake exterior adds a classic beach cottage vibe.
You can also enter through the dry entry underneath the house. Both lead to a bright and open floor plan with soft natural light pouring through the French Doors with transoms above and tall windows. You'll be cool in the summer and warm during the winters with the less than two year old HVAC system. The water heater is also less than two years old. The high ceilings, crown molding, onsite finished hardwood floors, all create a warm and inviting atmosphere in the living and dining spaces. The kitchen is incredibly spacious offering so much storage in the beautiful custom cabinetry. The rounded corners on the granite counters add a flare of classic sophistication and I can't imagine needing more counter space. You've got the raised bar island that hosts the sink and dishwasher; the long stretch of uppers and lower cabinets where the range, microwave, built in wine rack and pantry cabinet live, and then you have the coffee bar station next to the refrigerator.
The laundry room that leads off onto the screened side porch is just past the kitchen and offers a washer, dryer, utility sink and built in cabinets above.
The Owner's Retreat features pretty and durable Pergo flooring installed two years ago, French Doors leading onto the covered porch where you can hear the ocean, and a very spacious master bathroom. Granite tops the his and hers vanities that also have beautiful custom cabinetry. A shower + tub combination, separate water closet and large walk in closet complete the Owner's Retreat.
Back into the living room and down the hall, you'll pass a cute powder room perfect for visitors and the door that takes you down stairs to the dry entry/huge storage area.
The third bathroom is between Bedrooms 2 + 3 featuring the two year old Pergo flooring and plenty of space for family and friends.
The Sweet Life is calling you in a soft whispering voice moments from the ocean and everything else you'll need to stay a week, a month, or the rest of your life.
Location
State NC
County Brunswick
Community Yaupon Beach
Zoning OK-R-6
Direction Off E Oak Island Drive coming from the Old Bridge turn right onto Womble. House is second house on the left.
Rooms
Other Rooms Shower, Storage
Primary Bedroom Level Primary Living Area
Interior
Interior Features Solid Surface, Kitchen Island, Master Downstairs, 9Ft+ Ceilings, Ceiling Fan(s), Walk-In Closet(s)
Heating Heat Pump, None, Electric
Cooling See Remarks, Central Air
Flooring Laminate, Tile, Wood
Fireplaces Type None
Fireplace No
Window Features Blinds
Appliance Microwave - Built-In
Laundry Inside
Exterior
Exterior Feature Outdoor Shower
Garage Concrete, RV/Boat Spaces, Paved
Pool None
Waterfront No
Waterfront Description None
Roof Type Architectural Shingle, Metal
Porch Covered, Deck, Enclosed, Porch, Screened
Parking Type Concrete, RV/Boat Spaces, Paved
Building
Story 1
Foundation Other
Sewer Municipal Sewer
Water Municipal Water
Structure Type Outdoor Shower
New Construction No
Schools
Elementary Schools Southport
Middle Schools South Brunswick
High Schools South Brunswick
Others
Tax ID 250ce013
Acceptable Financing Cash, Conventional
Listing Terms Cash, Conventional
Special Listing Condition None
Read Less
Want to know what your home might be worth? Contact us for a FREE valuation!

Our team is ready to help you sell your home for the highest possible price ASAP







