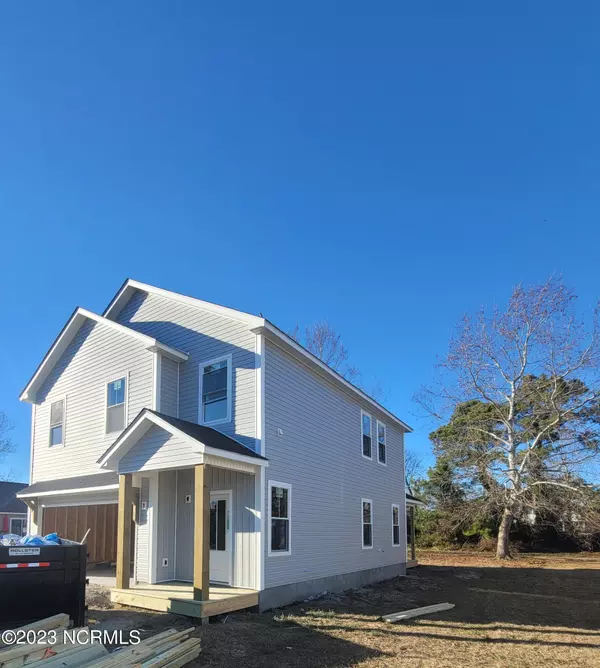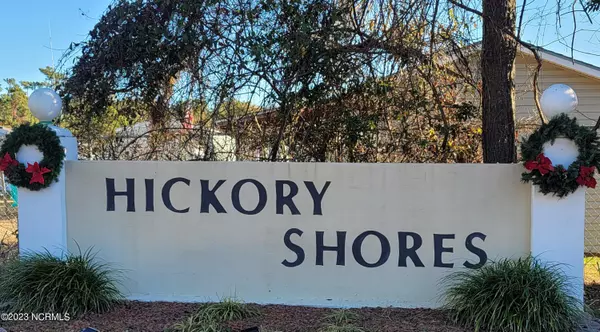$341,000
$335,000
1.8%For more information regarding the value of a property, please contact us for a free consultation.
128 Hickory Shores Drive Newport, NC 28570
4 Beds
3 Baths
1,799 SqFt
Key Details
Sold Price $341,000
Property Type Single Family Home
Sub Type Single Family Residence
Listing Status Sold
Purchase Type For Sale
Square Footage 1,799 sqft
Price per Sqft $189
Subdivision Hickory Shores
MLS Listing ID 100363974
Sold Date 04/03/23
Style Wood Frame
Bedrooms 4
Full Baths 2
Half Baths 1
HOA Fees $300
HOA Y/N Yes
Originating Board North Carolina Regional MLS
Year Built 2022
Annual Tax Amount $227
Lot Size 0.350 Acres
Acres 0.34
Lot Dimensions 80x188
Property Description
New Construction! This four bedroom, two & half bath home, is expected to be completed by mid March, just in time to move in and enjoy the warmer weather & fun coastal living. Located in the neighborhood of Hickory Shores, which offers a day dock & picnic are, this beautiful home will have 9' ceilings & open floor plan on the first floor. The bedrooms are all located on the second floor, with a dedicated laundry room. Home will feature white shaker kitchen cabinets, quartz counters and SS appliance package. Neighborhood is convenient to the Crystal Coast Beaches, and Morehead City. The best of both worlds!
(Some photos are not of actual home, but of a similar home further along. Option & Colors may vary slightly)
Location
State NC
County Carteret
Community Hickory Shores
Zoning Residential
Direction Take Hwy 24 to Red Barn Road, turn on Red Barn Road. Turn right on Hickory Shores Drive. 128 Hickory Shores is about half way down on the right.
Rooms
Basement None
Primary Bedroom Level Non Primary Living Area
Interior
Interior Features 9Ft+ Ceilings, Ceiling Fan(s), Pantry
Heating Electric, Heat Pump
Cooling Central Air
Flooring LVT/LVP, Carpet
Fireplaces Type None
Fireplace No
Appliance Stove/Oven - Electric, Refrigerator, Microwave - Built-In, Dishwasher
Laundry Hookup - Dryer, Washer Hookup, Inside
Exterior
Exterior Feature None
Garage Concrete, Garage Door Opener
Garage Spaces 2.0
Pool None
Waterfront No
Waterfront Description None
Roof Type Shingle
Accessibility None
Porch Covered, Patio, Porch
Parking Type Concrete, Garage Door Opener
Building
Lot Description Cul-de-Sac Lot, Level
Story 2
Foundation Slab
Sewer Septic On Site
Water Municipal Water
Structure Type None
New Construction Yes
Others
Tax ID 630503034095000
Acceptable Financing Cash, Conventional, VA Loan
Listing Terms Cash, Conventional, VA Loan
Special Listing Condition None
Read Less
Want to know what your home might be worth? Contact us for a FREE valuation!

Our team is ready to help you sell your home for the highest possible price ASAP







