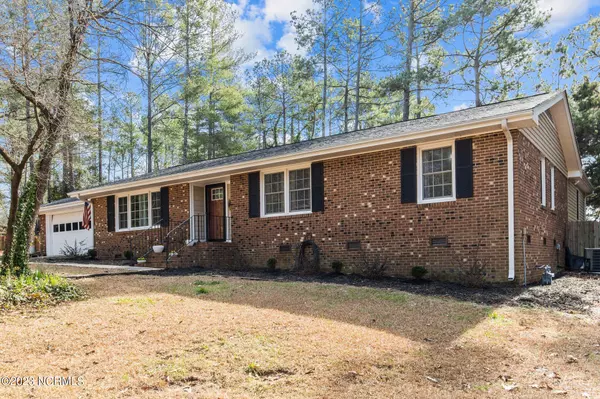$400,000
$420,000
4.8%For more information regarding the value of a property, please contact us for a free consultation.
902 Devonshire Trail Aberdeen, NC 28315
3 Beds
2 Baths
2,105 SqFt
Key Details
Sold Price $400,000
Property Type Single Family Home
Sub Type Single Family Residence
Listing Status Sold
Purchase Type For Sale
Square Footage 2,105 sqft
Price per Sqft $190
Subdivision Bethesda Farm
MLS Listing ID 100368797
Sold Date 03/17/23
Style Wood Frame
Bedrooms 3
Full Baths 2
HOA Y/N No
Originating Board North Carolina Regional MLS
Year Built 1974
Annual Tax Amount $2,252
Lot Size 0.573 Acres
Acres 0.57
Lot Dimensions 135x189.58x135.78x175
Property Description
This wonderfully updated ranch style home has the framework and craftsmanship that you'd expect from a 1970's era home but with a modern farmhouse style update. The current owners took great care in transforming this home into a masterpiece! First, they removed walls which opened up the living area, giving it a more appealing open floorplan. Next, they completely remodeled the kitchen with quartz countertops, brand new cabinets, a new kitchen peninsula for extra counter space/storage, and a farmhouse sink with new fixtures. Then to bring the whole home together they replaced the flooring throughout with luxury vinyl planks and new trim. There are two sizable bedrooms and a master suite that boasts vaulted ceilings, large walk-in-closet, and a private exit to the back patio. The luxurious master bath features a clawfoot tub and custom tile walk in shower. In addition to the three bedrooms there is a versatile bonus room leading to the master bedroom that can be used as a 4th bedroom, office, study, playroom, flex room, or whatever you'd like! It features it's own Walk-in closet and is adjacent to the full laundry room. There's no shortage of exterior entertaining space on the massive back deck and stone paver patio. The fully fenced back yard provides a private outdoor setting your whole family can enjoy. This home also comes with natural gas to power your kitchen stove, outdoor grill, and fireplace. A two car garage provides enough space for all your toys. An ideal location with easy access to Fort Bragg, downtown Aberdeen, Pinehurst, Southern Pines and all that Moore County has to offer. We look forward to showing you this amazing home!
Location
State NC
County Moore
Community Bethesda Farm
Zoning R30-18
Direction From Downtown Aberdeen. US HWY 1 to W. South St. Left. S. Sycamore St. Right E. Main St. Left Campbell St. Right Bethesda Ave. Left Bethesda Rd. Right Devonshire Trail into Bethesda Farms subdivision. House on Right.
Rooms
Basement Crawl Space
Primary Bedroom Level Primary Living Area
Interior
Interior Features Foyer, Kitchen Island, Master Downstairs, Vaulted Ceiling(s), Ceiling Fan(s), Walk-in Shower, Walk-In Closet(s)
Heating Gas Pack, Heat Pump, Natural Gas
Flooring LVT/LVP
Fireplaces Type Gas Log
Fireplace Yes
Window Features Blinds
Appliance Stove/Oven - Gas, Refrigerator, Microwave - Built-In, Dishwasher
Laundry Inside
Exterior
Exterior Feature Gas Logs
Garage Paved
Garage Spaces 2.0
Waterfront No
Roof Type Shingle,Composition
Porch Deck, Patio
Parking Type Paved
Building
Story 1
Sewer Septic On Site
Water Municipal Water
Structure Type Gas Logs
New Construction No
Others
Tax ID 00053177
Acceptable Financing Cash, Conventional, FHA, USDA Loan, VA Loan
Listing Terms Cash, Conventional, FHA, USDA Loan, VA Loan
Special Listing Condition None
Read Less
Want to know what your home might be worth? Contact us for a FREE valuation!

Our team is ready to help you sell your home for the highest possible price ASAP







