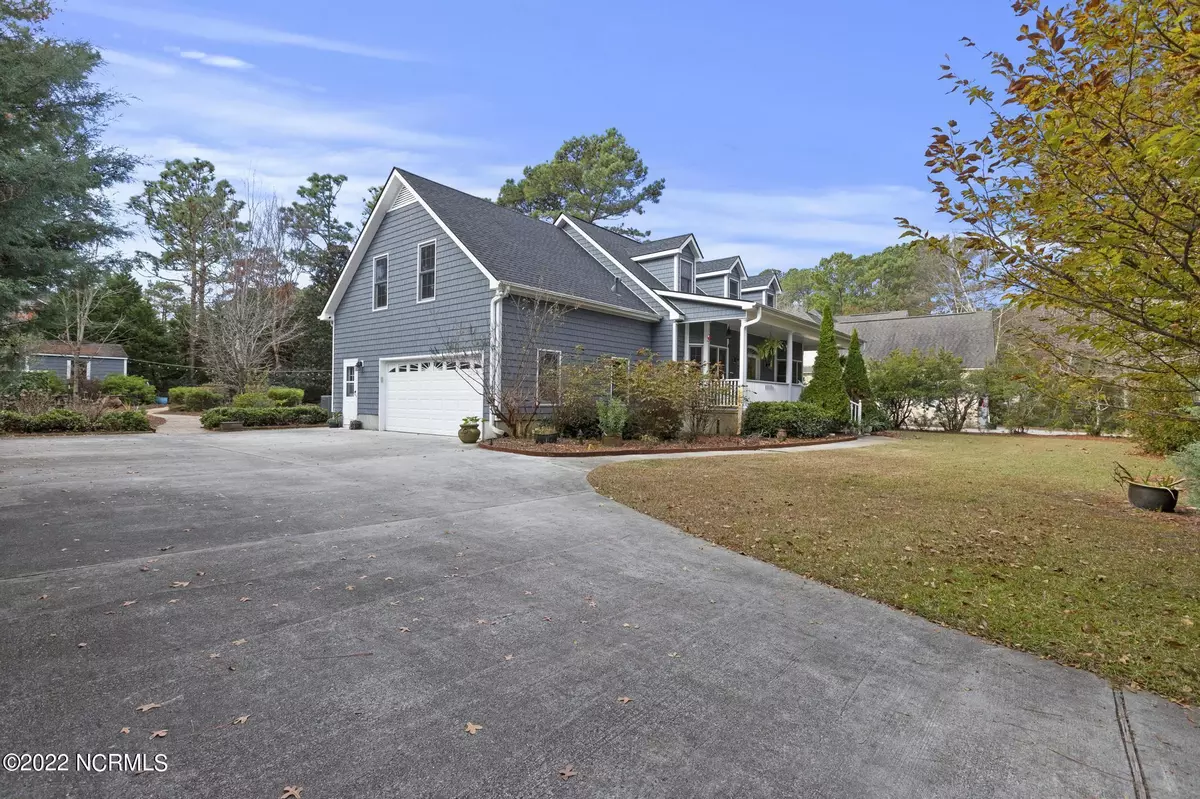$535,000
$535,000
For more information regarding the value of a property, please contact us for a free consultation.
506 Royal Tern Drive Hampstead, NC 28443
3 Beds
3 Baths
2,204 SqFt
Key Details
Sold Price $535,000
Property Type Single Family Home
Sub Type Single Family Residence
Listing Status Sold
Purchase Type For Sale
Square Footage 2,204 sqft
Price per Sqft $242
Subdivision Pelican Reef
MLS Listing ID 100360393
Sold Date 04/07/23
Style Wood Frame
Bedrooms 3
Full Baths 2
Half Baths 1
HOA Fees $1,085
HOA Y/N Yes
Originating Board North Carolina Regional MLS
Year Built 1999
Annual Tax Amount $2,358
Lot Size 0.510 Acres
Acres 0.51
Lot Dimensions 110 x 180
Property Description
Welcome to the beautiful community of Pelician Reef. This custom home, sits hidden off the road and is surrounded in breathe taking mature landscape. In the spring time, the garden offers the most beautiful floral variety and captivating smells.
This 3 bed, 2.5 bath features; beautiful front porch, solid oak flooring throughout the downstairs, Merilat solid oak cabinetry detailed with glass front doors lighted above, beneath, & inside, and stainless steel Samsung appliances. The 1st floor offers kitchen, dining, living room, laundry/mudroom, spacious master suite with relaxing jacuzzi tub, and walk in shower and access to screened porch. Upstairs find additional bedroom, full bath and two additional flex spaces that can be used as media room, office, or additional sleeping quarters, and offer tons of closet and storage space in the eaves. Additional features include; Kinetico water system, brand new carpet, and a wired storage/workshop for outside projects. Cost effective irrigation system connected to private well with whole house on community water system.
This beautiful community, is a gated offering an extra sense of security, and provides water access for kayaks/canoes, a clubhouse with fitness center, swimming pool, and playground.
Location
State NC
County Pender
Community Pelican Reef
Zoning PD
Direction Take Hwy 17 N, make a Right into Pelican Reef on Royal Tern. Property will be approx. 1/2 mile up on right side.
Rooms
Other Rooms Workshop
Basement None
Primary Bedroom Level Primary Living Area
Interior
Interior Features Foyer, Solid Surface, Workshop, Master Downstairs, 9Ft+ Ceilings, Vaulted Ceiling(s), Ceiling Fan(s), Skylights, Walk-in Shower, Eat-in Kitchen, Walk-In Closet(s)
Heating Other-See Remarks, Electric, Forced Air, Propane
Cooling Central Air
Flooring Carpet, Tile, Wood
Window Features Storm Window(s),Blinds
Appliance Water Softener, Washer, Stove/Oven - Electric, Refrigerator, Microwave - Built-In, Dryer, Dishwasher, Convection Oven
Laundry Inside
Exterior
Exterior Feature Irrigation System
Garage On Site, Paved
Garage Spaces 2.0
Waterfront No
Roof Type Shingle
Porch Open, Covered, Deck, Enclosed, Patio, Porch, Screened
Parking Type On Site, Paved
Building
Story 2
Foundation Slab
Sewer Septic On Site
Water Municipal Water, Well
Structure Type Irrigation System
New Construction No
Schools
Elementary Schools North Topsail
Middle Schools Topsail
High Schools Topsail
Others
Tax ID 4215-52-7564-0000
Acceptable Financing Cash, Conventional, FHA, VA Loan
Listing Terms Cash, Conventional, FHA, VA Loan
Special Listing Condition None
Read Less
Want to know what your home might be worth? Contact us for a FREE valuation!

Our team is ready to help you sell your home for the highest possible price ASAP







