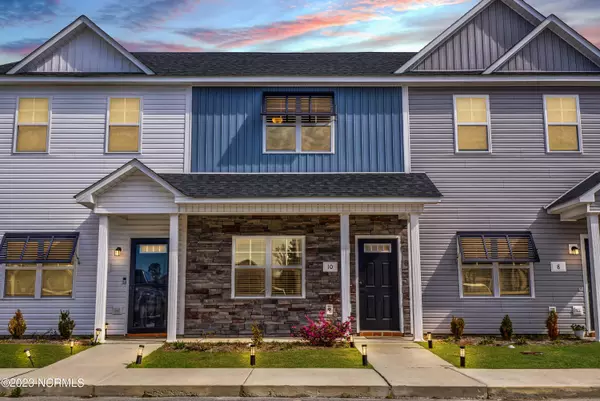$224,900
$224,900
For more information regarding the value of a property, please contact us for a free consultation.
10 Outrigger Drive Swansboro, NC 28584
2 Beds
3 Baths
1,140 SqFt
Key Details
Sold Price $224,900
Property Type Townhouse
Sub Type Townhouse
Listing Status Sold
Purchase Type For Sale
Square Footage 1,140 sqft
Price per Sqft $197
Subdivision Hammocks Port Swansboro
MLS Listing ID 100370572
Sold Date 04/11/23
Style Wood Frame
Bedrooms 2
Full Baths 2
Half Baths 1
HOA Fees $800
HOA Y/N Yes
Originating Board North Carolina Regional MLS
Year Built 2021
Annual Tax Amount $1,720
Lot Size 1,307 Sqft
Acres 0.03
Lot Dimensions 16.4x67x16.4x67
Property Description
GORGEOUS TOWNHOME WITH FENCE AND BUILT-IN CLOSET SHELVING SYSTEM!! NEWLY built, in 2021, this is the ONE you have been waiting for! Welcome to 10 Outrigger Drive located right in the heart of Swansboro. This beautiful townhome is like new and ready for YOU! Just minutes from the beach, local shopping and the back gate of Camp Lejeune, you cannot beat this location! Featuring 2 bedrooms and 2.5 bathrooms, there is not a single feature that is left untouched. As you enter the home, you will find beautiful LVP flooring that spans the entire first level. The kitchen features beautiful white shaker cabinets and granite countertops, it also has a walk in pantry! Upstairs, you will find 2 large bedrooms that have their own attached bathrooms. The master closet also has a built in shelving system! As you step out back, you will see a nice covered patio with a storage closet and a white vinyl fence for some privacy. This townhome won't last long, schedule your showing today!
Location
State NC
County Onslow
Community Hammocks Port Swansboro
Zoning R-6
Direction Take Hwy 24 into Swansboro. Turn right onto Catalina Circle and stay right. Turn right onto Outrigger Drive. Home is in the first building on the right.
Rooms
Primary Bedroom Level Non Primary Living Area
Interior
Interior Features Ceiling Fan(s), Pantry, Eat-in Kitchen, Walk-In Closet(s)
Heating Heat Pump, Electric
Flooring LVT/LVP, Carpet
Fireplaces Type None
Fireplace No
Window Features Blinds
Appliance Microwave - Built-In
Exterior
Garage Lighted, On Site, Paved, Shared Driveway
Waterfront No
Roof Type Architectural Shingle
Porch Covered, Patio
Parking Type Lighted, On Site, Paved, Shared Driveway
Building
Story 2
Foundation Slab
Sewer Municipal Sewer
Water Municipal Water
New Construction No
Schools
Elementary Schools Swansboro
Middle Schools Swansboro
High Schools Swansboro
Others
HOA Fee Include Maint - Comm Areas
Tax ID 1319f-66
Acceptable Financing Cash, Conventional, FHA, VA Loan
Listing Terms Cash, Conventional, FHA, VA Loan
Special Listing Condition None
Read Less
Want to know what your home might be worth? Contact us for a FREE valuation!

Our team is ready to help you sell your home for the highest possible price ASAP







