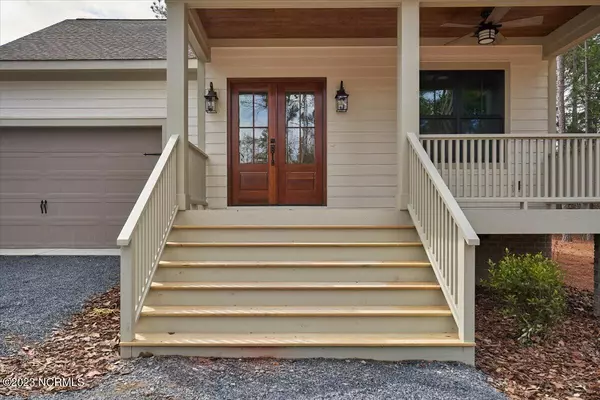$615,000
$615,000
For more information regarding the value of a property, please contact us for a free consultation.
340 Yadkin Road Southern Pines, NC 28387
4 Beds
3 Baths
2,332 SqFt
Key Details
Sold Price $615,000
Property Type Single Family Home
Sub Type Single Family Residence
Listing Status Sold
Purchase Type For Sale
Square Footage 2,332 sqft
Price per Sqft $263
Subdivision Not In Subdivision
MLS Listing ID 100369194
Sold Date 04/10/23
Style Wood Frame
Bedrooms 4
Full Baths 2
Half Baths 1
HOA Y/N No
Originating Board North Carolina Regional MLS
Year Built 2023
Lot Size 0.630 Acres
Acres 0.63
Lot Dimensions 124.86 x 248.88 x 137.68 x 184.07
Property Description
Lovely new build by Pineland Homes & Remodeling! Fantastic location close to Downtown Southern Pines, Southern Pines Brewery and the new B-Hawk Distillery Campus! Fantastic floor plan with open living, kitchen & dining area. Kitchen has quartzite countertops, custom range hood, gas range, refrigerator included! Work from home? The first floor dedicated office with storage cabinets is ideal for you! Spacious main floor master suite with huge walk-in closet. Fantastic natural light in this whole property. Rear deck is wonderful for enjoying the large back yard. There is also plenty of room to build an accessory dwelling down the road for family members or rental income, a rare find in Southern Pines! Upstairs 3 bedrooms + Jack & Jill style bathroom. Two car garage, plenty of parking on the blue stone driveway! Contact Listing Agent for Preferred Lender Incentives! Don't miss your chance at this lovely home.
Location
State NC
County Moore
Community Not In Subdivision
Zoning SO PIN
Direction US1. Take Yadkin Road. Pass Meeting House. The home is on the right.
Rooms
Basement Crawl Space, None
Primary Bedroom Level Primary Living Area
Interior
Interior Features Kitchen Island, Master Downstairs, 9Ft+ Ceilings, Ceiling Fan(s), Pantry, Walk-In Closet(s)
Heating Electric, Heat Pump
Cooling Central Air
Flooring Tile, Wood
Appliance Microwave - Built-In
Laundry Hookup - Dryer, Washer Hookup, Inside
Exterior
Garage Gravel, Garage Door Opener
Garage Spaces 2.0
Waterfront No
Roof Type Shingle, Composition
Porch Covered, Porch
Parking Type Gravel, Garage Door Opener
Building
Story 2
Sewer Municipal Sewer
Water Municipal Water
New Construction Yes
Schools
Elementary Schools Mcdeeds Creek Elementary
Middle Schools Crain'S Creek Middle
High Schools Pinecrest High
Others
Tax ID 20210331
Acceptable Financing Cash, Conventional, FHA, VA Loan
Listing Terms Cash, Conventional, FHA, VA Loan
Special Listing Condition None
Read Less
Want to know what your home might be worth? Contact us for a FREE valuation!

Our team is ready to help you sell your home for the highest possible price ASAP







