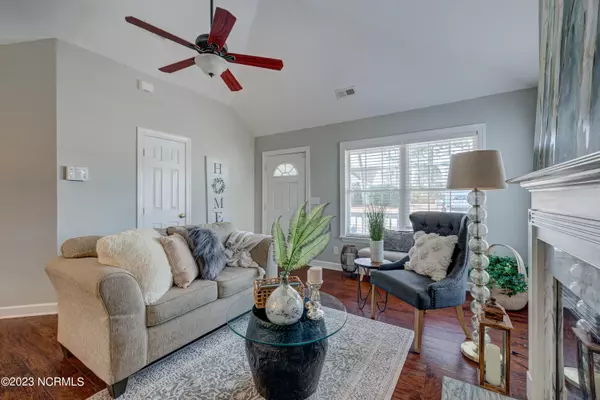$312,000
$307,500
1.5%For more information regarding the value of a property, please contact us for a free consultation.
3344 Brucemont Drive Wilmington, NC 28405
3 Beds
2 Baths
1,084 SqFt
Key Details
Sold Price $312,000
Property Type Single Family Home
Sub Type Single Family Residence
Listing Status Sold
Purchase Type For Sale
Square Footage 1,084 sqft
Price per Sqft $287
Subdivision Danbury Forest Northchase
MLS Listing ID 100370392
Sold Date 04/11/23
Style Wood Frame
Bedrooms 3
Full Baths 2
HOA Fees $650
HOA Y/N Yes
Originating Board North Carolina Regional MLS
Year Built 1994
Annual Tax Amount $961
Lot Size 10,367 Sqft
Acres 0.24
Lot Dimensions 74x139.99x74.01x138.81
Property Description
This lovely 3-bedroom, 2-bathroom home is located in the very sought after Northchase neighborhood. The open floor plan allows family and friends the opportunity to spend time together throughout the living room, dining area, and kitchen! Natural light brightens up these areas from the French doors that lead onto the back patio and into the spacious and wooded backyard. The master bedroom has a double vanity and walk-in closet that is perfect for all your needs. You'll have great access to local shopping, entertainment, beaches, and Downtown Wilmington from this prime location. Come see what makes this house the perfect home!
Location
State NC
County New Hanover
Community Danbury Forest Northchase
Zoning PD
Direction Start on N College Rd., left on Northchase Pkwy, right on Constable Way, left on Wynfield Dr, then left on Brucemont. The home will be on your left.
Rooms
Basement None
Primary Bedroom Level Primary Living Area
Interior
Interior Features Master Downstairs, Vaulted Ceiling(s)
Heating Electric, Forced Air
Cooling Central Air
Flooring Tile, Wood
Laundry In Hall
Exterior
Exterior Feature None
Garage Paved, Tandem
Garage Spaces 1.0
Pool None
Utilities Available Community Water
Waterfront No
Waterfront Description None
Roof Type Shingle
Accessibility None
Porch Covered, Patio, Porch
Parking Type Paved, Tandem
Building
Story 1
Foundation Slab
Sewer Community Sewer
Structure Type None
New Construction No
Schools
Elementary Schools Castle Hayne
Middle Schools Trask
High Schools Laney
Others
HOA Fee Include Maintenance Grounds
Tax ID R02611-003-009-000
Acceptable Financing Cash, Conventional, FHA, VA Loan
Listing Terms Cash, Conventional, FHA, VA Loan
Special Listing Condition None
Read Less
Want to know what your home might be worth? Contact us for a FREE valuation!

Our team is ready to help you sell your home for the highest possible price ASAP







