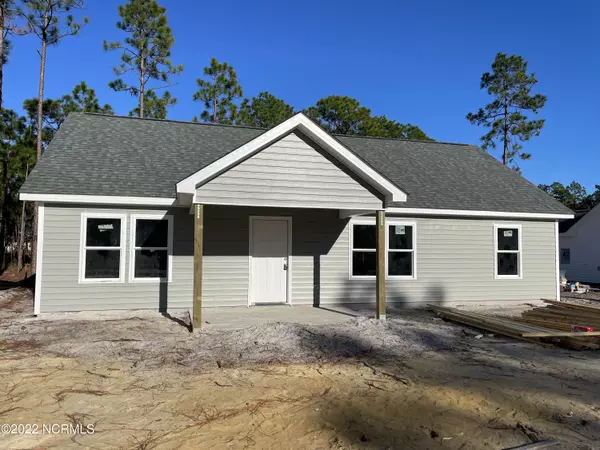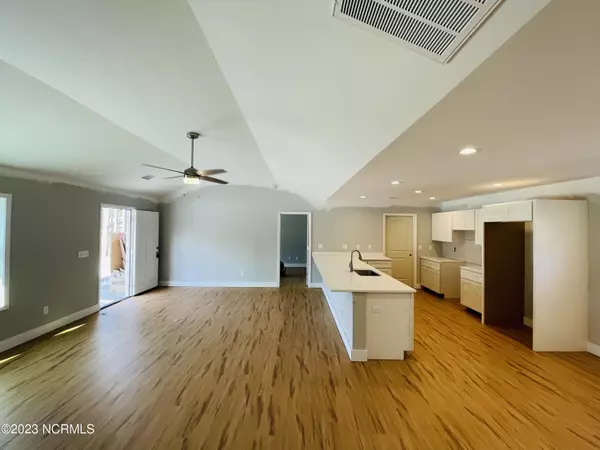$269,000
$269,000
For more information regarding the value of a property, please contact us for a free consultation.
1171 Pierce Road Boiling Spring Lakes, NC 28461
3 Beds
2 Baths
1,276 SqFt
Key Details
Sold Price $269,000
Property Type Single Family Home
Sub Type Single Family Residence
Listing Status Sold
Purchase Type For Sale
Square Footage 1,276 sqft
Price per Sqft $210
Subdivision Boiling Spring Lakes
MLS Listing ID 100359778
Sold Date 04/10/23
Style Wood Frame
Bedrooms 3
Full Baths 2
HOA Y/N No
Originating Board North Carolina Regional MLS
Year Built 2022
Annual Tax Amount $53
Lot Size 10,498 Sqft
Acres 0.24
Lot Dimensions 70x150x70x150
Property Description
Welcome to your dream home in Boiling Spring Lakes, NC! This stunning 3 bedroom, 2 bathroom new construction offers 1276 sq ft of living space and is ready for you to make it your own. As soon as you step inside, you'll be amazed by the spacious and open floor plan, perfect for entertaining guests and family gatherings. The modern kitchen features beautiful white quartz countertops, ample cabinet space, and a large peninsula for meal prep and seating at its expansive overhang. The large master bedroom offers plenty of natural light and room to relax, while the 2 full bathrooms provide the comfort and convenience. Enjoy the fresh air and natural beauty of the area from your own backyard, or take a stroll to the nearby lakes for a day of fishing and relaxation. With its prime location between Southport and Wilmington and top-notch finishes, this is the perfect place to call home at a price that won't break the bank. Don't wait - schedule your tour today!
(Expected completion Early March) Owner is broker and builder
Location
State NC
County Brunswick
Community Boiling Spring Lakes
Zoning BS-R-1
Direction Hwy 87 to 50 Lakes Dr. Turn Right on Morehead Rd. Left on Grant Circle. Right on Pierce Rd. House on Left
Rooms
Basement None
Primary Bedroom Level Primary Living Area
Interior
Interior Features Master Downstairs, 9Ft+ Ceilings, Vaulted Ceiling(s)
Heating Heat Pump, Electric
Flooring LVT/LVP
Fireplaces Type None
Fireplace No
Laundry Hookup - Dryer, Washer Hookup, Inside
Exterior
Exterior Feature DP50 Windows
Garage Gravel
Pool None
Utilities Available Pump Station
Waterfront No
Waterfront Description None
Roof Type Architectural Shingle
Accessibility None
Porch Open, Covered, Patio
Parking Type Gravel
Building
Story 1
Foundation Slab
Sewer Septic On Site
Water Well
Architectural Style Patio
Structure Type DP50 Windows
New Construction Yes
Schools
Elementary Schools Southport
Middle Schools South Brunswick
High Schools South Brunswick
Others
Tax ID 157nc009
Acceptable Financing Cash, Conventional
Listing Terms Cash, Conventional
Special Listing Condition None
Read Less
Want to know what your home might be worth? Contact us for a FREE valuation!

Our team is ready to help you sell your home for the highest possible price ASAP







