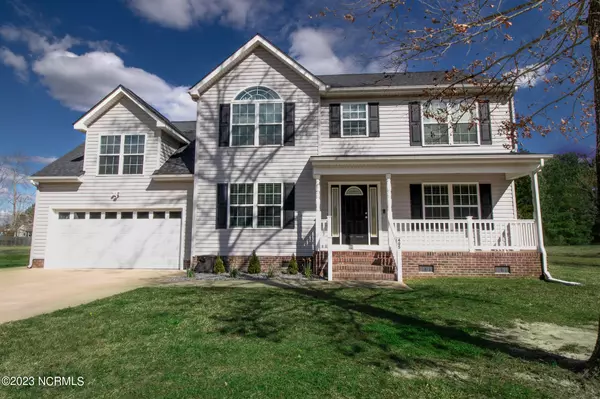$345,000
$338,000
2.1%For more information regarding the value of a property, please contact us for a free consultation.
405 Prince William Drive Elizabeth City, NC 27909
4 Beds
3 Baths
2,560 SqFt
Key Details
Sold Price $345,000
Property Type Single Family Home
Sub Type Single Family Residence
Listing Status Sold
Purchase Type For Sale
Square Footage 2,560 sqft
Price per Sqft $134
Subdivision Queenswood
MLS Listing ID 100373773
Sold Date 04/14/23
Style Wood Frame
Bedrooms 4
Full Baths 2
Half Baths 1
HOA Fees $285
HOA Y/N Yes
Originating Board North Carolina Regional MLS
Year Built 2014
Annual Tax Amount $1,789
Lot Size 0.754 Acres
Acres 0.75
Lot Dimensions 90x12x8x222x185x231
Property Description
Welcome home! Check out this beautifully maintained home in the desirable Queenswood subdivision. This home is situated on .75 acres and features 4 bedrooms, 2.5 bathrooms, 2 car garage. The primary suite boasts vaulted ceilings with a primary bath and walk in closet. The home also features a large bonus room over the garage that's perfect for a playroom, media room or workout area. The kitchen opens up to a large great room with a gas fireplace as the focal point. Queenswood neighborhood is just minutes from the USCG base, shopping, dining and downtown.
Location
State NC
County Pasquotank
Community Queenswood
Zoning R25
Direction From Halstead Blvd turn right onto Body Rd. Right onto Princess Anne Cir, right onto Prince William Dr.
Rooms
Basement Crawl Space
Primary Bedroom Level Non Primary Living Area
Interior
Interior Features Foyer, Solid Surface, 9Ft+ Ceilings, Vaulted Ceiling(s), Ceiling Fan(s), Eat-in Kitchen, Walk-In Closet(s)
Heating Gas Pack, Heat Pump, Fireplace(s), Electric, Natural Gas
Cooling Central Air
Flooring Carpet, Vinyl, Wood
Fireplaces Type Gas Log
Fireplace Yes
Appliance Microwave - Built-In
Laundry Hookup - Dryer, Washer Hookup, Inside
Exterior
Garage Concrete
Garage Spaces 2.0
Utilities Available Natural Gas Connected
Waterfront No
Roof Type Architectural Shingle
Porch Deck, Patio, Porch
Parking Type Concrete
Building
Lot Description Level
Story 2
Sewer Septic On Site
Water Municipal Water
New Construction No
Schools
Elementary Schools Pasquotank Elementary
Middle Schools River Road Middle School
High Schools Northeastern High School
Others
HOA Fee Include Maint - Comm Areas
Tax ID 8902 609756
Acceptable Financing Cash, Conventional, FHA, USDA Loan, VA Loan
Listing Terms Cash, Conventional, FHA, USDA Loan, VA Loan
Special Listing Condition None
Read Less
Want to know what your home might be worth? Contact us for a FREE valuation!

Our team is ready to help you sell your home for the highest possible price ASAP







