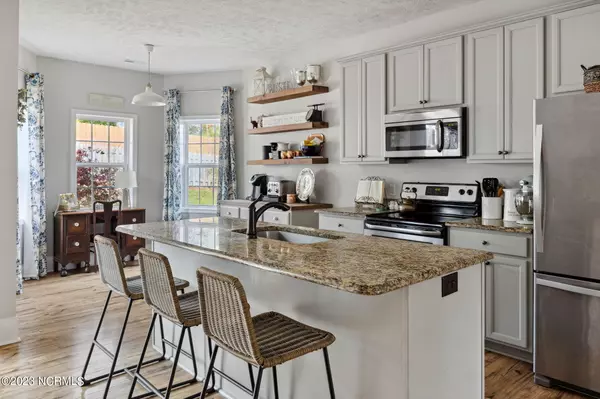$399,000
$399,000
For more information regarding the value of a property, please contact us for a free consultation.
15 Wheeling DR Pinehurst, NC 28374
4 Beds
2 Baths
1,895 SqFt
Key Details
Sold Price $399,000
Property Type Single Family Home
Sub Type Single Family Residence
Listing Status Sold
Purchase Type For Sale
Square Footage 1,895 sqft
Price per Sqft $210
Subdivision Village Acres
MLS Listing ID 100374215
Sold Date 04/14/23
Style Wood Frame
Bedrooms 4
Full Baths 2
HOA Y/N No
Originating Board North Carolina Regional MLS
Year Built 2015
Lot Size 0.280 Acres
Acres 0.28
Lot Dimensions 127x118x78x137
Property Description
Charming, 4 bedroom, open concept home in Village Acres with easy access to the Village of Pinehurst and area greenways. Bright and inviting with ample natural light, soft neutral color palettes and a functional floor plan, this home is turn-key and ready for it's new family. Kitchen with pale gray cabinetry, granite countertops, large single bowl sink and additional built-ins that make a perfect coffee or cocktail bar. Split plan with 2 bedrooms sharing a full bath and the first floor primary beyond the living area on the opposite end of the home. Large additional room upstairs would make a great guest room , office or game room. Spacious, fully-fenced yard has a back deck and fire pit perfect for evenings outdoors. Brand new HVAC installed 3/23. Less than a mile to Camelot Park, Cannon Park Community Center, Pinehurst Pizza and the Village.
Location
State NC
County Moore
Community Village Acres
Zoning RI
Direction From the traffic circle, take 211 to Gun Club Drive and make a right. Right on Longleaf, second right onto Wheeling. Home is second on the left.
Location Details Mainland
Rooms
Basement Crawl Space, None
Primary Bedroom Level Primary Living Area
Interior
Interior Features Kitchen Island, Master Downstairs
Heating Electric, Heat Pump
Cooling Central Air
Flooring Carpet, Tile, Wood
Fireplaces Type Gas Log
Fireplace Yes
Appliance Range, Microwave - Built-In, Dishwasher
Laundry Inside
Exterior
Exterior Feature Gas Logs
Garage Concrete
Garage Spaces 2.0
Pool None
Utilities Available Community Water
Waterfront No
Waterfront Description None
Roof Type Shingle
Accessibility None
Porch Deck, Porch
Parking Type Concrete
Building
Lot Description Interior Lot
Story 2
Entry Level Two
Sewer Community Sewer
Structure Type Gas Logs
New Construction No
Others
Tax ID 00026647
Acceptable Financing Cash, Conventional, FHA, VA Loan
Listing Terms Cash, Conventional, FHA, VA Loan
Special Listing Condition None
Read Less
Want to know what your home might be worth? Contact us for a FREE valuation!

Our team is ready to help you sell your home for the highest possible price ASAP







