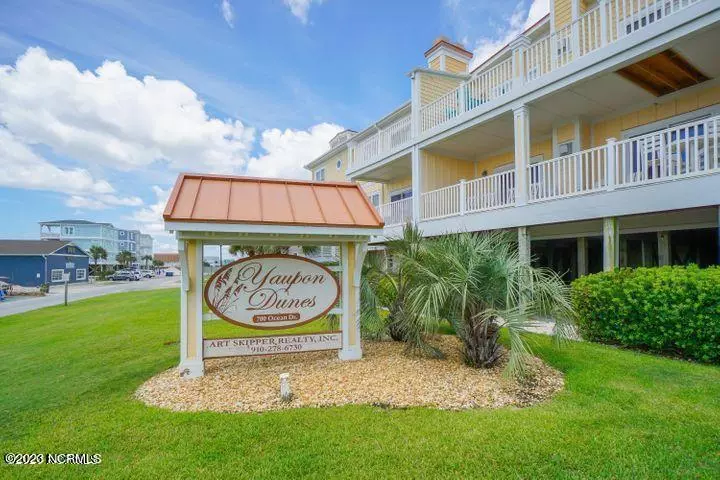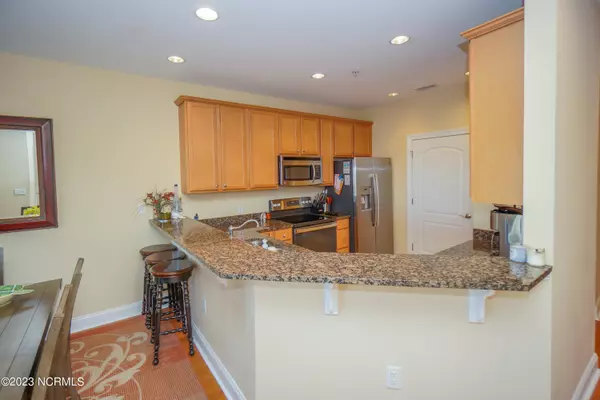$625,000
$630,000
0.8%For more information regarding the value of a property, please contact us for a free consultation.
700 Ocean Drive #111 Oak Island, NC 28465
3 Beds
2 Baths
1,314 SqFt
Key Details
Sold Price $625,000
Property Type Condo
Sub Type Condominium
Listing Status Sold
Purchase Type For Sale
Square Footage 1,314 sqft
Price per Sqft $475
Subdivision Yaupon Dunes
MLS Listing ID 100372634
Sold Date 04/17/23
Style Wood Frame
Bedrooms 3
Full Baths 2
HOA Fees $10,200
HOA Y/N Yes
Originating Board North Carolina Regional MLS
Year Built 2007
Property Description
THE ONLY ONE on the coveted West side available at Yaupon Dunes! Enjoy Ocean views and spectacular sunsets from covered and waterproofed balcony of this upgraded unit. Private beach access with gazebo. View Yaupon Dunes & you will realize There IS a Difference in condo living. Tiled shower & jetted tub along with walk in closet in EnSuite. Pool & hot tub, sound control, waterproofing, composite decking & railing, stainless nails & screws, fire sprinkler system, ground floor storage room, elevator, and more! Compare the quality. Conventional financing is available. Furniture is included so you may head to beach after closing day rather than moving in furniture. HOA fees include Cable, Internet, Phone, Water, sewer, Trash collection, Quarterly Pest Control, & master insurance. While this owner has been fortunate to have it all for themselves, Yaupon Dunes has strong rental potential and has a projection of $55,800. New Trane Hvac last year and upgraded appliances make this unit THE one that you will want to be your place at the Beach. This is sought after development and this unit is not expected to last long.
Location
State NC
County Brunswick
Community Yaupon Dunes
Zoning CR
Direction East Oak Island Dr to South Womble. On corner of Womble & Ocean
Rooms
Primary Bedroom Level Primary Living Area
Interior
Interior Features Solid Surface, Elevator, 9Ft+ Ceilings, Ceiling Fan(s), Furnished, Hot Tub, Walk-in Shower, Walk-In Closet(s)
Heating Electric, Heat Pump
Cooling Central Air
Flooring Carpet, Tile, Wood
Fireplaces Type None
Fireplace No
Window Features Blinds
Appliance Microwave - Built-In
Laundry Inside
Exterior
Exterior Feature DP50 Windows, Thermal Doors, Balcony, Outdoor Shower
Garage On Site, Paved
Pool In Ground
Waterfront No
Waterfront Description Second Row, None
View Ocean, Water
Roof Type Architectural Shingle, Metal
Accessibility Accessible Hallway(s), Accessible Approach with Ramp
Porch Open, Covered, Porch
Parking Type On Site, Paved
Building
Lot Description Corner Lot
Story 1
Foundation Other
Sewer Municipal Sewer
Water Municipal Water
Structure Type DP50 Windows, Thermal Doors, Balcony, Outdoor Shower
New Construction No
Schools
Elementary Schools Southport
Middle Schools South Brunswick
High Schools South Brunswick
Others
HOA Fee Include Cable TV, Maint - Comm Areas, Maintenance Structure, Maintenance Grounds, Pest Control, Sewer
Tax ID 250fc00111
Acceptable Financing Cash, Conventional, VA Loan
Listing Terms Cash, Conventional, VA Loan
Special Listing Condition None
Read Less
Want to know what your home might be worth? Contact us for a FREE valuation!

Our team is ready to help you sell your home for the highest possible price ASAP







