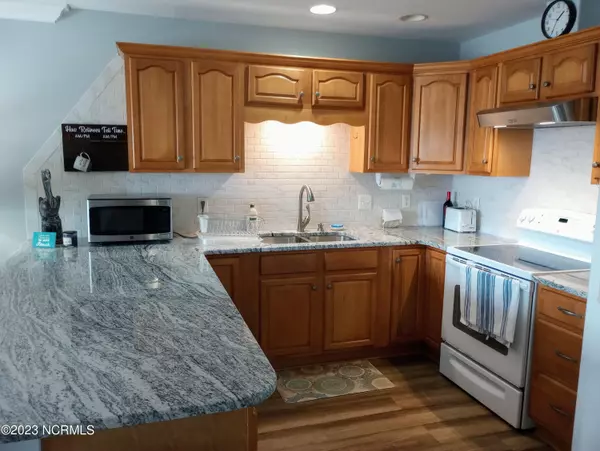$359,900
$359,900
For more information regarding the value of a property, please contact us for a free consultation.
5016 E Oak Island Drive #Apt 6 Oak Island, NC 28465
3 Beds
3 Baths
1,585 SqFt
Key Details
Sold Price $359,900
Property Type Condo
Sub Type Condominium
Listing Status Sold
Purchase Type For Sale
Square Footage 1,585 sqft
Price per Sqft $227
Subdivision Not In Subdivision
MLS Listing ID 100371763
Sold Date 04/17/23
Style Wood Frame
Bedrooms 3
Full Baths 3
HOA Fees $3,000
HOA Y/N Yes
Originating Board North Carolina Regional MLS
Year Built 2006
Annual Tax Amount $1,184
Lot Dimensions 0x0x0x0
Property Description
Look no further! Don't miss the opportunity to own an immaculate beautiful condo in the heart of Oak Island, minutes to shopping, restaurants, ocean, and fishing. This spacious open floor plan boasts three bedrooms with own bathroom Beautifully updated with LVP flooring, fresh paint, granite countertops, and stainless steel range hood. Enjoy relaxing on the large balcony leading off the Great Room. Master Insurance is Included in the HOA dues. Seller also has a very nice commercial Unit in same building (5016 #2) for sale so what a great opportunity to purchase a new home AND have a great investment property to start/continue your business! Look no further! Don't miss the opportunity to own an immaculate beautiful condo in the heart of Oak Island, minutes to shopping, restaurants, ocean, and fishing. A great spacious open floor plan boasts three bedrooms, each with their own bath. This condo has been beautifully updated with Luxury Vinyl flooring, fresh paint, granite countertops, and stainless steel range hood. Enjoy relaxing on the large balcony.
Location
State NC
County Brunswick
Community Not In Subdivision
Zoning RES
Direction Oak Island Drive to 51st Street. Building located between 51st and 52nd Street across from Publix.
Rooms
Basement None
Primary Bedroom Level Primary Living Area
Interior
Interior Features Ceiling Fan(s), Pantry, Walk-In Closet(s)
Heating Electric, Heat Pump
Cooling Central Air
Flooring LVT/LVP, Carpet, Tile, See Remarks
Fireplaces Type None
Fireplace No
Window Features Blinds
Appliance Vent Hood, Stove/Oven - Electric, Ice Maker, Disposal, Dishwasher
Laundry Hookup - Dryer, Washer Hookup, Inside
Exterior
Garage Parking Lot, None, Lighted, On Site, Paved, Shared Driveway
Pool None
Waterfront No
Waterfront Description None
View Ocean
Roof Type Architectural Shingle
Porch Covered
Parking Type Parking Lot, None, Lighted, On Site, Paved, Shared Driveway
Building
Story 2
Foundation Slab, See Remarks
Sewer Municipal Sewer
Water Municipal Water
New Construction No
Others
Tax ID 235mn01114
Acceptable Financing Cash, Conventional
Listing Terms Cash, Conventional
Special Listing Condition None
Read Less
Want to know what your home might be worth? Contact us for a FREE valuation!

Our team is ready to help you sell your home for the highest possible price ASAP







