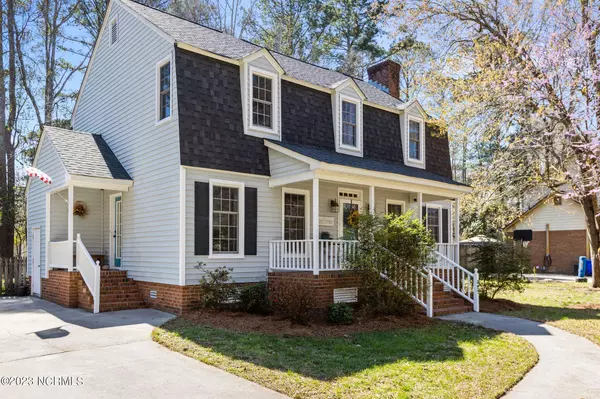$290,000
$285,000
1.8%For more information regarding the value of a property, please contact us for a free consultation.
527 Crestline Boulevard Greenville, NC 27834
3 Beds
3 Baths
2,177 SqFt
Key Details
Sold Price $290,000
Property Type Single Family Home
Sub Type Single Family Residence
Listing Status Sold
Purchase Type For Sale
Square Footage 2,177 sqft
Price per Sqft $133
Subdivision Club Pines
MLS Listing ID 100372740
Sold Date 04/17/23
Style Wood Frame
Bedrooms 3
Full Baths 2
Half Baths 1
HOA Y/N No
Originating Board North Carolina Regional MLS
Year Built 1983
Lot Size 0.360 Acres
Acres 0.36
Lot Dimensions 100x160x100x160
Property Description
Do not miss this charming home in centrally located Club Pines with fantastic curb appeal and mature landscape. Guests will be greeted by a rocking chair front porch. Upon entry, there are prefinished hardwood flooring throughout the first floor. There is a large living room with gas logs, built ins and French doors leading to the deck. The kitchen boasts granite counters, tile backsplash, stainless appliances, built in pantry and eat in breakfast nook. The dining room or office rounds out the first floor. Upstairs, you will find the primary bedroom with walk in closet, ensuite bath with tile and glass shower and quartz sink. Two additional bedrooms and bath round out the second story. Stairs lead to a spacious third floor bonus room. Outside, the deck overlooks a sizable fenced backyard with wired shed. New roof 2020. The sellers would like to rent back until July 1.
Location
State NC
County Pitt
Community Club Pines
Zoning R9S
Direction From Greenville Blvd, turn onto Crestline. Home is on the left.
Rooms
Basement Crawl Space
Primary Bedroom Level Non Primary Living Area
Interior
Interior Features Ceiling Fan(s), Eat-in Kitchen
Heating Electric, Heat Pump, Natural Gas
Cooling Central Air
Flooring Carpet, Tile, Wood
Window Features Blinds
Appliance Microwave - Built-In
Exterior
Exterior Feature Thermal Doors, Thermal Windows
Garage On Site, Paved
Pool None
Waterfront No
Roof Type Architectural Shingle
Porch Deck, Porch
Building
Story 3
Sewer Municipal Sewer
Water Municipal Water
Structure Type Thermal Doors, Thermal Windows
New Construction No
Schools
Elementary Schools Ridgewood
Middle Schools E. B. Aycock
High Schools South Central
Others
Tax ID 34938
Acceptable Financing Cash, Conventional, FHA, VA Loan
Listing Terms Cash, Conventional, FHA, VA Loan
Special Listing Condition None
Read Less
Want to know what your home might be worth? Contact us for a FREE valuation!

Our team is ready to help you sell your home for the highest possible price ASAP







