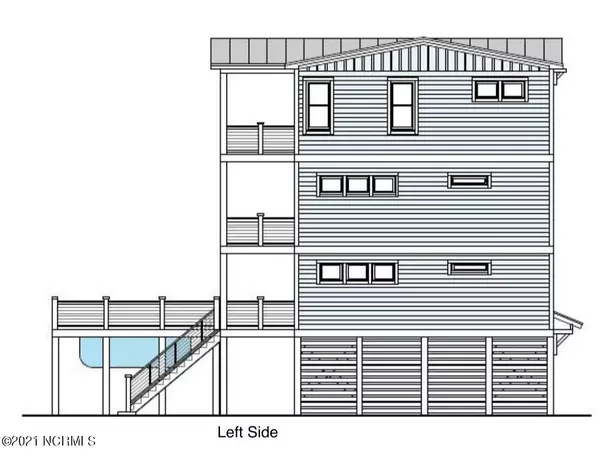$2,037,000
$2,037,000
For more information regarding the value of a property, please contact us for a free consultation.
3623 W Beach Drive Oak Island, NC 28465
7 Beds
6 Baths
2,856 SqFt
Key Details
Sold Price $2,037,000
Property Type Single Family Home
Sub Type Single Family Residence
Listing Status Sold
Purchase Type For Sale
Square Footage 2,856 sqft
Price per Sqft $713
Subdivision Not In Subdivision
MLS Listing ID 100258752
Sold Date 04/14/23
Style Wood Frame
Bedrooms 7
Full Baths 5
Half Baths 1
HOA Y/N No
Originating Board North Carolina Regional MLS
Year Built 2022
Annual Tax Amount $1,910
Lot Size 7,405 Sqft
Acres 0.17
Lot Dimensions Lot Dimensions to be verified with Buyer's Survey
Property Description
OCEANFRONT ON OAK ISLAND! NEW CONSTRUCTION PRESALE TO BE BUILT BY CUSTOM ISLAND HOMES by KEN KISER. Grab your surfboards and head to West Beach! This oceanfront delight is proof that opportunity does knock twice! Do not miss this rare West Beach Oceanfront Home! There are a very limited number of lots available on OKI's oceanfront to build your dream beach home and lucky for you, 3623 West Beach is one of them. This exquisite home's design looks like a tear sheet straight from Architectural Digest. This masterfully designed and planned home to be built will boast 2856 sq ft that will beautifully showcase a reversed floorplan to maximize views for days! This 7 bedroom, 5.5 bath home that includes two primary suites will leave nothing to be desired. The list of upscale appointments is too long to list, but the highlights include: glamorous lighting, worry free and beautiful LVP/LVT flooring, quartz countertops, a chef's kitchen with walk-in pantry, upscale fixtures, oversized great room with incredible views, elevator, elevated pool, mini kitchen, coffee bar, oversized decks and so much more! Oak Island's South facing beach will greet you every morning with a glorious sunrise and it will warm your soul with the most gorgeous sunsets on the East Coast. After spending your day on the beach, you may want to relax in your elevated pool in the evening while under the big bright moon! There will be a mini kitchen and lounge area just inside from the pool deck where you can grab a drink and snack without having to walk upstairs. This den area will also provide a space for those that want to be by the pool, yet wish to stay cool on those warm, bright and sunny days. The second floor will offer a coffee bar for those early risers! This is the showstopper that you have been dreaming of! The privacy of the west end of the island is awaiting your arrival! Let's go!
Location
State NC
County Brunswick
Community Not In Subdivision
Zoning R7
Direction NC 211 to Middleton, Right onto West Beach Drive and property will be on your Left
Rooms
Basement None
Primary Bedroom Level Primary Living Area
Interior
Interior Features Elevator, 9Ft+ Ceilings, Vaulted Ceiling(s), Ceiling Fan(s), Pantry, Reverse Floor Plan
Heating Heat Pump
Cooling Central Air
Flooring LVT/LVP
Fireplaces Type None
Fireplace No
Window Features Storm Window(s)
Appliance Microwave - Built-In
Laundry In Hall
Exterior
Exterior Feature Lighting, Outdoor Shower
Garage On Site
Pool Above Ground, See Remarks
Waterfront Yes
View Ocean
Roof Type Metal
Porch Open, Covered, Deck
Parking Type On Site
Building
Story 2
Foundation Other
Sewer Municipal Sewer
Water Municipal Water
Structure Type Lighting, Outdoor Shower
New Construction Yes
Schools
Elementary Schools Southport
Middle Schools South Brunswick
High Schools South Brunswick
Others
Tax ID 234pe035
Acceptable Financing Construction to Perm, Cash
Listing Terms Construction to Perm, Cash
Special Listing Condition None
Read Less
Want to know what your home might be worth? Contact us for a FREE valuation!

Our team is ready to help you sell your home for the highest possible price ASAP






